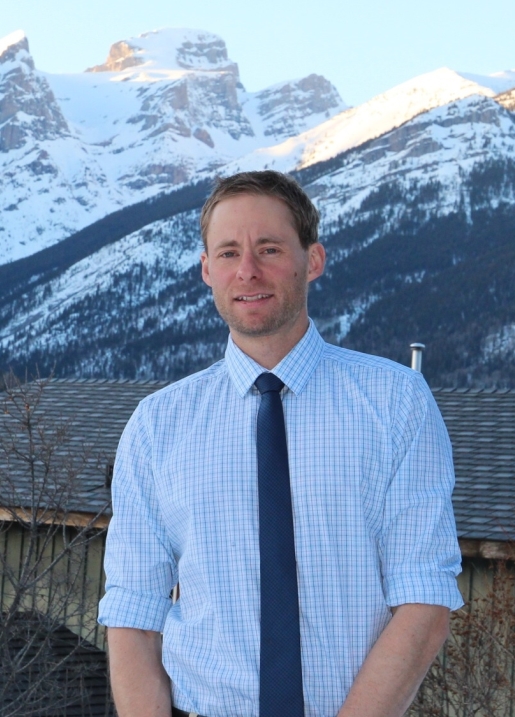2 640 Hwy 3, Princeton
- Bedrooms: 4
- Bathrooms: 3
- Living area: 4129 square feet
- Type: Residential
- Added: 159 days ago
- Updated: 4 days ago
- Last Checked: 11 hours ago
Welcome to your luxurious retreat overlooking the Similkameen River! This stunning custom-built home by Otter Valley Developments is on a private acreage offering the perfect blend of elegance, comfort, and natural beauty. Boasting 4 bedrooms and 3 bathrooms, this home is designed with exquisite attention to detail and features top-of-the-line luxury finishes throughout. The walkout basement provides additional living space and opens up to the expansive outdoor area, perfect for al fresco dining or simply taking in the fresh air. Privacy is paramount in this serene setting, offering a peaceful oasis away from the hustle and bustle of everyday life. Conveniently located less than 5 minutes from downtown Princeton, this home combines the best of both worlds - a secluded retreat with easy access to amenities and services. Whether you're looking for a full-time residence or a vacation getaway, this property has it all. Contact to set up a private viewing! (id:1945)
powered by

Property DetailsKey information about 2 640 Hwy 3
Interior FeaturesDiscover the interior design and amenities
Exterior & Lot FeaturesLearn about the exterior and lot specifics of 2 640 Hwy 3
Location & CommunityUnderstand the neighborhood and community
Utilities & SystemsReview utilities and system installations
Tax & Legal InformationGet tax and legal details applicable to 2 640 Hwy 3
Additional FeaturesExplore extra features and benefits
Room Dimensions

This listing content provided by REALTOR.ca
has
been licensed by REALTOR®
members of The Canadian Real Estate Association
members of The Canadian Real Estate Association
Nearby Listings Stat
Active listings
1
Min Price
$1,599,999
Max Price
$1,599,999
Avg Price
$1,599,999
Days on Market
158 days
Sold listings
0
Min Sold Price
$0
Max Sold Price
$0
Avg Sold Price
$0
Days until Sold
days
Nearby Places
Additional Information about 2 640 Hwy 3















