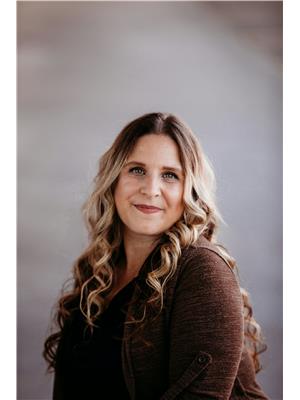6546 Perrey Road, Horse Lake
- Bedrooms: 3
- Bathrooms: 2
- Living area: 1751 square feet
- Type: Residential
- Added: 45 days ago
- Updated: 3 days ago
- Last Checked: 9 hours ago
Your perfect country oasis! Nestled on 5 level and totally usable acres only 6 minutes to 100 Mile House sits this 1700sqft 3 bedroom rancher style home. Situated privately from the road, enjoy your 24x32 insulated and heated shop fully set up with dog runs, storage shed, small animal building with fenced pen, as well as a 24x24 RV storage. Huge sundeck with built in hot tub to enjoy! The gem of this property is the detached cabin, set up for year round use with septic, water and heat. Excellent spot for your guests to enjoy! The main family home has been updated with some vinyl windows, new vinyl flooring, and has all of the Cariboo character you are looking for! 5 mins to Horse Lake Elementary, 2 minutes to the lake access on a paved no-thru road and very close to Crown Land! This is it! (id:1945)
powered by

Property DetailsKey information about 6546 Perrey Road
Interior FeaturesDiscover the interior design and amenities
Exterior & Lot FeaturesLearn about the exterior and lot specifics of 6546 Perrey Road
Location & CommunityUnderstand the neighborhood and community
Tax & Legal InformationGet tax and legal details applicable to 6546 Perrey Road
Room Dimensions

This listing content provided by REALTOR.ca
has
been licensed by REALTOR®
members of The Canadian Real Estate Association
members of The Canadian Real Estate Association
Nearby Listings Stat
Active listings
2
Min Price
$599,900
Max Price
$869,000
Avg Price
$734,450
Days on Market
110 days
Sold listings
2
Min Sold Price
$529,000
Max Sold Price
$539,900
Avg Sold Price
$534,450
Days until Sold
110 days
Nearby Places
Additional Information about 6546 Perrey Road

















