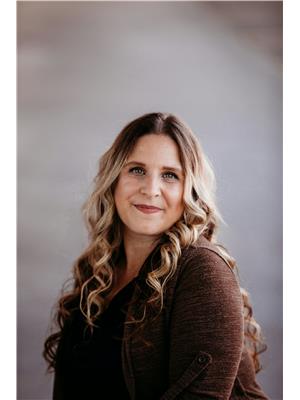7026 Holmes Road, Lone Butte
- Bedrooms: 4
- Bathrooms: 3
- Living area: 3425 square feet
- Type: Residential
- Added: 14 days ago
- Updated: 13 days ago
- Last Checked: 4 hours ago
* PREC - Personal Real Estate Corporation. Live a country life of luxury with the comforts of a total renovation nestled in the character of a gorgeous log home. 13.5' quartz topped island, master suite in the open loft with soaker tub, bright & spacious basement with separate entry from double carport. The upgraded plumbing, heating & electrical leave nothing more to be done. The new wrap-around deck overlooking a seasonal creek & log cabin adds to the appeal. The home sits at the center of 10+ acres & is hobby farm ready! Fenced & cross-fenced with large heritage barn, new barn with heat & water, & tons of hay storage. Other outbuildings include; detached 24'x32' heated shop; 2 secure 20' containers, a walk-in meat cooler, equipment shelter, chicken coop, wood shed, outhouse & garden shed! VIRTUAL TOUR! (id:1945)
powered by

Property DetailsKey information about 7026 Holmes Road
Interior FeaturesDiscover the interior design and amenities
Exterior & Lot FeaturesLearn about the exterior and lot specifics of 7026 Holmes Road
Location & CommunityUnderstand the neighborhood and community
Tax & Legal InformationGet tax and legal details applicable to 7026 Holmes Road
Room Dimensions

This listing content provided by REALTOR.ca
has
been licensed by REALTOR®
members of The Canadian Real Estate Association
members of The Canadian Real Estate Association
Nearby Listings Stat
Active listings
1
Min Price
$1,095,000
Max Price
$1,095,000
Avg Price
$1,095,000
Days on Market
13 days
Sold listings
0
Min Sold Price
$0
Max Sold Price
$0
Avg Sold Price
$0
Days until Sold
days
Nearby Places
Additional Information about 7026 Holmes Road















