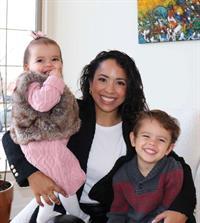N A 3118 Sienna Park Green Sw, Calgary
- Bedrooms: 1
- Bathrooms: 1
- Living area: 720 square feet
- Type: Apartment
- Added: 77 days ago
- Updated: 60 days ago
- Last Checked: 54 days ago
For more information, please click on Brochure button below. Looking for a move-in ready 1 bedroom cozy home in a 55+ condo? Beautiful unit. Located in desirable neighborhood of signal hill, near grocery stores, restaurants, shopping centers, banks, dental, medical clinics, public library, walking pathways, parks, c-train, cinema, westside rec center, golf courses, bus stops right outside. Close access to ring road, hwy 8. Sienna park green village condo complex, highly sought after, very well maintained and managed 55+ community. Secured entrance, no pet building. Main floor unit located around the corner from front door, no neighbors on either side offering extra privacy. Secured assigned heated parking, secured assigned storage. Clubhouse and visitor parking only steps away. 2-level clubhouse, residents only, gym, large banquet area, attached kitchen, pool tables, shuffle board, card game, chess, library, fireplace, large tv, tons of seating area, 2nd level with mountain view. Free car wash bay. Guest suite at reasonable price. Beautiful landscaping, convenient facilities, many activities, great environment for homeowners to socialize with a sense of community. Well-lit cozy unit, open plan layout. Kitchen has like new shinny stainless steel appliances, under cabinet lighting near sink, pull out spray faucet, garburator and tons of storage. Laundry room has newer stacked washer/dryer and extra storage. 4pc bathroom. Wide passage way, large double closet. Bedroom has ample space for queen size bed, bedside tables, and extra space, plus walk in closet. Living and dining area filled with natural light from large window with high-end blinds. Oversized patio next to beautiful condo garden. Phantom screen on patio door. Do not miss out on this great opportunity. (id:1945)
powered by

Property DetailsKey information about N A 3118 Sienna Park Green Sw
Interior FeaturesDiscover the interior design and amenities
Exterior & Lot FeaturesLearn about the exterior and lot specifics of N A 3118 Sienna Park Green Sw
Location & CommunityUnderstand the neighborhood and community
Property Management & AssociationFind out management and association details
Tax & Legal InformationGet tax and legal details applicable to N A 3118 Sienna Park Green Sw
Room Dimensions

This listing content provided by REALTOR.ca
has
been licensed by REALTOR®
members of The Canadian Real Estate Association
members of The Canadian Real Estate Association
Nearby Listings Stat
Active listings
10
Min Price
$235,000
Max Price
$419,900
Avg Price
$293,310
Days on Market
32 days
Sold listings
10
Min Sold Price
$219,900
Max Sold Price
$625,000
Avg Sold Price
$316,400
Days until Sold
26 days

















