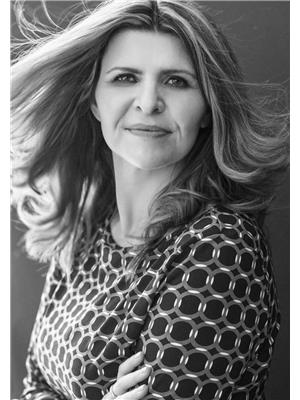221 515 4 Avenue Ne, Calgary
- Bedrooms: 1
- Bathrooms: 1
- Living area: 430 square feet
- Type: Apartment
- Added: 66 days ago
- Updated: 66 days ago
- Last Checked: 22 hours ago
Nestled in the heart of Calgary's coveted Bridgeland community, this contemporary 1 bedroom, 1 bathroom condo offers a perfect blend of style, comfort, and convenience. Located in the Victory and Venture building, this unit boasts upscale features and a wealth of amenities tailored for modern living. Step into a thoughtfully designed space featuring laminate flooring, wall mounted desk for your home office and elegant quartz countertops throughout the unit. The kitchen is equipped with a gas stove and a built-in oven, complemented by ample floor-to-ceiling storage and the convenience of in-suite laundry. Enjoy the privilege of titled underground parking and a designated storage locker, ensuring both security and convenience. Revel in the breathtaking views of downtown Calgary from not just one, but two rooftop patios. These exclusive spaces are adorned with gas fireplaces, barbecues, and plentiful seating, ideal for both entertaining and relaxation. Additional on-site perks include a dog wash station, bike station, fully equipped gym, and a tranquil yoga/meditation room. Ample visitor parking ensures your guests feel welcomed. Situated mere minutes from downtown Calgary, this condo offers unparalleled access to a diverse array of amenities. Explore nearby eclectic shops, cafes, delectable dining options, and scenic parks. Commuting is a breeze with convenient access to major roadways and public transit. (id:1945)
powered by

Show More Details and Features
Property DetailsKey information about 221 515 4 Avenue Ne
Interior FeaturesDiscover the interior design and amenities
Exterior & Lot FeaturesLearn about the exterior and lot specifics of 221 515 4 Avenue Ne
Location & CommunityUnderstand the neighborhood and community
Property Management & AssociationFind out management and association details
Tax & Legal InformationGet tax and legal details applicable to 221 515 4 Avenue Ne
Room Dimensions

This listing content provided by REALTOR.ca has
been licensed by REALTOR®
members of The Canadian Real Estate Association
members of The Canadian Real Estate Association
















