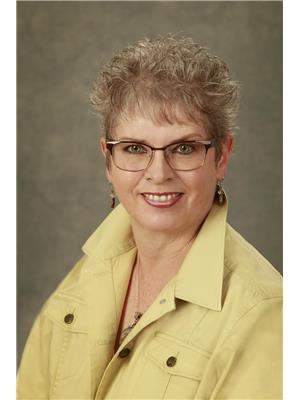48 Shores Dr, Leduc
- Bedrooms: 5
- Bathrooms: 4
- Living area: 251.42 square meters
- Type: Residential
Source: Public Records
Note: This property is not currently for sale or for rent on Ovlix.
We have found 6 Houses that closely match the specifications of the property located at 48 Shores Dr with distances ranging from 2 to 10 kilometers away. The prices for these similar properties vary between 569,900 and 1,195,000.
Nearby Listings Stat
Active listings
11
Min Price
$450,000
Max Price
$979,900
Avg Price
$622,753
Days on Market
44 days
Sold listings
3
Min Sold Price
$389,000
Max Sold Price
$649,900
Avg Sold Price
$518,800
Days until Sold
44 days
Property Details
- Heating: Forced air, In Floor Heating
- Stories: 2
- Year Built: 2006
- Structure Type: House
Interior Features
- Basement: Finished, Full, Walk out
- Appliances: Refrigerator, Water softener, Central Vacuum, Gas stove(s), Wine Fridge, Dryer, Oven - Built-In, Hood Fan, Window Coverings, Garage door opener, Garage door opener remote(s)
- Living Area: 251.42
- Bedrooms Total: 5
- Fireplaces Total: 1
- Bathrooms Partial: 1
- Fireplace Features: Gas, Unknown
Exterior & Lot Features
- Lot Features: Park/reserve
- Lot Size Units: square meters
- Parking Features: Attached Garage
- Lot Size Dimensions: 843.65
- Waterfront Features: Waterfront on lake
Location & Community
- Common Interest: Freehold
- Community Features: Lake Privileges
Tax & Legal Information
- Parcel Number: 011894
A RARE opportunity awaits! Immaculate, fully developed 3780 sq.ft., including walk out, two storey in The Shores of Bridgeport backing the lake! Stunning views from all levels. This home is the epitome of quality, craftsmanship, cleanliness & offers an unparalleled lifestyle. No neighbors to one side; adjoining park instead! Grand foyer with spiraling staircase. Soaring ceilings bathe the living room in natural light. Enjoy the gas fireplace! Beautiful hardwood throughout most of the living space complimented by ceramic in spacious kitchen & adjoining dining room. Enjoy granite, gas stove top, built in oven, newer double ss fridge, corner windows with park & lake views! Upper level is home to 3 bedrooms (master boasting 5 pce ensuite), mn bathroom + laundry room. The professionally FD basement offers in floor heating, great views of lake with fountains, large family room with wet bar, 2 bedrooms plus den. Can't forget the oversized triple, heated garage with back overhead door. Move in ready! (id:1945)







