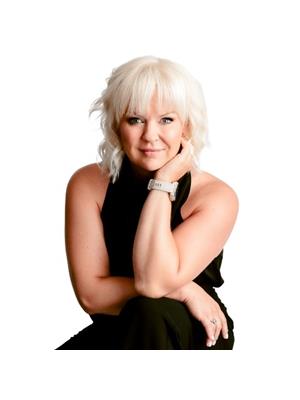379 Sweet Grass Circle, Ottawa
- Bedrooms: 3
- Bathrooms: 3
- Type: Townhouse
Source: Public Records
Note: This property is not currently for sale or for rent on Ovlix.
We have found 6 Townhomes that closely match the specifications of the property located at 379 Sweet Grass Circle with distances ranging from 2 to 10 kilometers away. The prices for these similar properties vary between 499,900 and 685,000.
Recently Sold Properties
Nearby Places
Name
Type
Address
Distance
Saint Joseph High School
School
Ottawa
1.7 km
Pho Thi Fusion
Restaurant
129 Riocan Ave
2.4 km
1000 Sushi Islands
Restaurant
129 Riocan Ave
2.4 km
Starbucks
Cafe
125 Riocan Ave
2.5 km
Broadway Bar & Grill
Bar
3777 Strandherd Dr
2.5 km
Pizza Pizza
Restaurant
50 Marketplace Ave
2.5 km
Kelsey's Restaurant
Restaurant
75 Marketplace Ave
2.5 km
Swiss Chalet Rotisserie & Grill
Restaurant
3775 Strandherd Dr
2.6 km
Little Caesars Pizza
Restaurant
3777 Strandherd Dr
2.7 km
Walmart
Pharmacy
3651 Strandherd Dr.
2.7 km
Winner House Chinese Food
Restaurant
1 Tartan Dr
2.9 km
Boston Pizza
Restaurant
1681 Greenbank Rd
2.9 km
Property Details
- Cooling: Central air conditioning
- Heating: Forced air, Natural gas
- Stories: 2
- Year Built: 2012
- Structure Type: Row / Townhouse
- Exterior Features: Brick, Siding
- Foundation Details: Poured Concrete
Interior Features
- Basement: Unfinished, Full
- Flooring: Tile, Wall-to-wall carpet
- Appliances: Washer, Refrigerator, Dishwasher, Stove, Dryer, Microwave Range Hood Combo, Blinds
- Bedrooms Total: 3
- Bathrooms Partial: 1
Exterior & Lot Features
- Water Source: Municipal water
- Parking Total: 2
- Parking Features: Attached Garage, Inside Entry
- Lot Size Dimensions: 23 ft X 82.02 ft
Location & Community
- Common Interest: Freehold
- Community Features: Family Oriented
Utilities & Systems
- Sewer: Municipal sewage system
Tax & Legal Information
- Tax Year: 2024
- Parcel Number: 045920695
- Tax Annual Amount: 3779
- Zoning Description: Residential
Welcome to this IMMACULATE + meticulously maintained home, situated on a premium 23ft wide lot in the heart of family-oriented Half Moon Bay; just steps from a park! This Energy Star certified home boasts significant savings on utility bills + features upgrades t/out, incl. custom window treatments + designer light fixtures. The open-concept mn lvl is perfect for entertaining, featuring an upgraded chef's kitchen w/ additional cupboard + counter space, deep drawers & an elegant glass backsplash. Generously sized bdrms, incl. one w/beveled double glass doors, offer ample space for your family's needs. The primary bdrm is a true retreat, w/custom lighting, walk-in closet & a luxurious 4-pc Ensuite. Convenient 2nd flr laundry as well! Enjoy stunning maintenance-free landscaping complete w/stonework, mulching + perennial garden. The backyard even features premium artificial grass (pet-friendly!) & spacious deck, perfect for outdoor gatherings! Move in ready, walkable to parks and schools! (id:1945)
Demographic Information
Neighbourhood Education
| Master's degree | 1250 |
| Bachelor's degree | 3030 |
| University / Above bachelor level | 280 |
| University / Below bachelor level | 320 |
| Certificate of Qualification | 95 |
| College | 2450 |
| Degree in medicine | 90 |
| University degree at bachelor level or above | 4870 |
Neighbourhood Marital Status Stat
| Married | 7465 |
| Widowed | 220 |
| Divorced | 410 |
| Separated | 280 |
| Never married | 2630 |
| Living common law | 1140 |
| Married or living common law | 8600 |
| Not married and not living common law | 3545 |
Neighbourhood Construction Date
| 1961 to 1980 | 10 |
| 1981 to 1990 | 15 |
| 1991 to 2000 | 20 |
| 2001 to 2005 | 65 |
| 2006 to 2010 | 2345 |
| 1960 or before | 15 |










