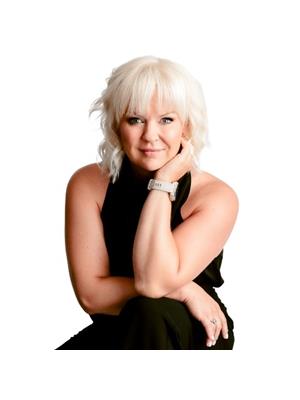46 Medhurst Drive Drive Unit E, Ottawa
- Bedrooms: 3
- Bathrooms: 3
- Type: Townhouse
- Added: 39 days ago
- Updated: 11 days ago
- Last Checked: 12 hours ago
Pride of ownership throughout, offering the perfect blend of modern finishes & cozy ambiance. Sunny Southern exposure, tons of Natural Sunlight. Over $140K in professionally finished updates: Paint, Closet Organizers, Hardwood Floor & Staircases & Hallways, Kitchen w/Quartz, BathRms, 4pc Ensuite, Basement ceiling insulation & premium vinyl planking with underlay for insulation. The Basement layout was enlarged to create more useable finished space with Entertainment Bar w/Fridges, well-designed Laundry Rm - you’ll enjoy doing laundry!, and an open-concept layout, suitable for both day to day living & entertaining - currently used as a Home Gym & Poker/Games Rm. No Carpets. Low-maintenance Fenced Yard w/Gazebo & Shed included. Nestled in a quiet family-friendly community close to parks, schools, Algonquin College, Costco, College Square, Rec facilities, Hwy 416/417. Central location, easy access all over Ottawa. Book your viewing today! (id:1945)
powered by

Show
More Details and Features
Property DetailsKey information about 46 Medhurst Drive Drive Unit E
- Cooling: Central air conditioning
- Heating: Forced air, Natural gas
- Stories: 2
- Year Built: 1987
- Structure Type: Row / Townhouse
- Exterior Features: Brick, Siding
- Foundation Details: Poured Concrete
- Construction Materials: Wood frame
Interior FeaturesDiscover the interior design and amenities
- Basement: Finished, Full
- Flooring: Tile, Hardwood
- Appliances: Washer, Refrigerator, Dishwasher, Wine Fridge, Dryer, Hood Fan, Blinds
- Bedrooms Total: 3
- Fireplaces Total: 1
- Bathrooms Partial: 1
Exterior & Lot FeaturesLearn about the exterior and lot specifics of 46 Medhurst Drive Drive Unit E
- Lot Features: Park setting, Gazebo
- Water Source: Municipal water
- Parking Total: 1
- Parking Features: Open, Visitor Parking
- Building Features: Laundry - In Suite
Location & CommunityUnderstand the neighborhood and community
- Common Interest: Condo/Strata
- Community Features: Family Oriented, Pets Allowed
Property Management & AssociationFind out management and association details
- Association Fee: 530
- Association Name: CMG - 613-237-9519
- Association Fee Includes: Landscaping, Property Management, Other, See Remarks, Reserve Fund Contributions
Utilities & SystemsReview utilities and system installations
- Sewer: Municipal sewage system
Tax & Legal InformationGet tax and legal details applicable to 46 Medhurst Drive Drive Unit E
- Tax Year: 2024
- Parcel Number: 153430030
- Tax Annual Amount: 2907
- Zoning Description: R3WW
Additional FeaturesExplore extra features and benefits
- Security Features: Smoke Detectors
Room Dimensions

This listing content provided by REALTOR.ca
has
been licensed by REALTOR®
members of The Canadian Real Estate Association
members of The Canadian Real Estate Association
Nearby Listings Stat
Active listings
16
Min Price
$459,900
Max Price
$1,299,777
Avg Price
$741,916
Days on Market
54 days
Sold listings
2
Min Sold Price
$649,900
Max Sold Price
$825,000
Avg Sold Price
$737,450
Days until Sold
25 days
Additional Information about 46 Medhurst Drive Drive Unit E









































