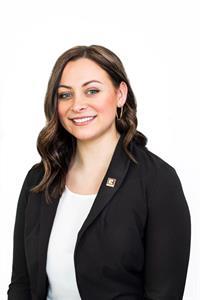96 Oakland Ave, Moncton
- Bedrooms: 3
- Bathrooms: 2
- Living area: 720 square feet
- MLS®: m161255
- Type: Residential
- Added: 44 days ago
- Updated: 10 days ago
- Last Checked: 10 days ago
INCOME POTENTIAL! CENTRALLY LOCATED! This well-maintained two level bungalow offers 2 bedrooms upstairs, a separate unit in the basement with 1 bedroom rental potential and a large fully fenced private backyard! Entering from the side door, you will enjoy easy access to the kitchen with beautifully tiled backsplash. The dining area leads you through to the cozy living room featuring hardwood floors and lots of natural light. Down the hall you will find two large bedrooms, the primary has a sliding glass door offering private access to the backyard patio. A four piece bathroom with additional laundry hookup where you could easily add a stackable washer and dryer, completes this level. Entering through a separate door on the side, the lower level offers a large family room with laundry, a 4 piece bathroom and one large bedroom. This space previously had a full kitchen as well, which could easily be added back in. This cozy home close to NBCC, shopping, and more is looking for a new owner. Don't miss your chance to make it your own, call today to see it for yourself! (id:1945)
powered by

Property Details
- Heating: Heat Pump, Baseboard heaters, Electric
- Structure Type: House
- Foundation Details: Concrete
- Architectural Style: 2 Level
Interior Features
- Basement: Finished, Common
- Flooring: Hardwood, Ceramic Tile
- Appliances: Dishwasher
- Living Area: 720
- Bedrooms Total: 3
- Above Grade Finished Area: 1440
- Above Grade Finished Area Units: square feet
Exterior & Lot Features
- Water Source: Municipal water
- Lot Size Dimensions: 465 Sq Metres
Location & Community
- Directions: From Mountain Rd, turn onto Oakland Ave, house will be on the right.
- Common Interest: Freehold
Utilities & Systems
- Sewer: Municipal sewage system
Tax & Legal Information
- Parcel Number: 00759209
Room Dimensions

This listing content provided by REALTOR.ca has
been licensed by REALTOR®
members of The Canadian Real Estate Association
members of The Canadian Real Estate Association
Nearby Listings Stat
Active listings
85
Min Price
$249,900
Max Price
$729,900
Avg Price
$373,803
Days on Market
53 days
Sold listings
67
Min Sold Price
$249,900
Max Sold Price
$575,000
Avg Sold Price
$350,339
Days until Sold
53 days

















