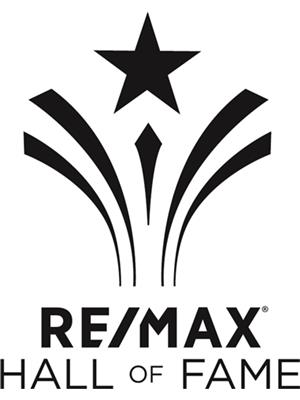2668 Fern Drive, Anmore
- Bedrooms: 5
- Bathrooms: 5
- Living area: 5023 square feet
- Type: Residential
- Added: 72 days ago
- Updated: 25 days ago
- Last Checked: 22 hours ago
Enter this sanctuary through the private gate, tranquility will envelop you with total privacy & a magnificent estate that you'll proudly call home. The design is classic, & the open floor plan is modern. A spacious main floor features a large kitchen for entertaining, bright windows, & a dining area for serene meals with the butler prep area, just a few steps away from the formal dining room. The expansive family room is perfect for quality time. Upstairs, 3 bdrms await, the primary one being exceptionally spacious. The lower level boasts a home theatre, 2 bdrms, & a setup ideal for in-law living. The updates are extensive, from new exterior & interior paint to appliances, flooring, lighting, & even a new paving stone driveway. This home is an absolute pleasure to showcase. (id:1945)
powered by

Property DetailsKey information about 2668 Fern Drive
- Cooling: Air Conditioned
- Heating: Heat Pump, Baseboard heaters, Forced air
- Year Built: 2006
- Structure Type: House
- Architectural Style: 2 Level
Interior FeaturesDiscover the interior design and amenities
- Basement: Finished, Full, Unknown
- Appliances: All, Oven - Built-In
- Living Area: 5023
- Bedrooms Total: 5
- Fireplaces Total: 2
Exterior & Lot FeaturesLearn about the exterior and lot specifics of 2668 Fern Drive
- View: View
- Lot Features: Private setting
- Lot Size Units: square feet
- Parking Total: 7
- Parking Features: Garage
- Building Features: Guest Suite, Laundry - In Suite
- Lot Size Dimensions: 26136
Location & CommunityUnderstand the neighborhood and community
- Common Interest: Freehold
Tax & Legal InformationGet tax and legal details applicable to 2668 Fern Drive
- Tax Year: 2023
- Parcel Number: 026-306-115
- Tax Annual Amount: 8592.85
Additional FeaturesExplore extra features and benefits
- Security Features: Security system

This listing content provided by REALTOR.ca
has
been licensed by REALTOR®
members of The Canadian Real Estate Association
members of The Canadian Real Estate Association
Nearby Listings Stat
Active listings
3
Min Price
$3,888,000
Max Price
$4,188,000
Avg Price
$3,988,000
Days on Market
76 days
Sold listings
1
Min Sold Price
$2,998,000
Max Sold Price
$2,998,000
Avg Sold Price
$2,998,000
Days until Sold
50 days
Nearby Places
Additional Information about 2668 Fern Drive



















































