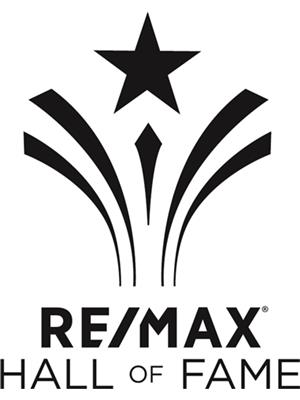5343 Frances Street, Burnaby
- Bedrooms: 9
- Bathrooms: 7
- Living area: 4961 square feet
- Type: Residential
- Added: 54 days ago
- Updated: 2 days ago
- Last Checked: 22 hours ago
BEAUTIFUL NEW HOME ON 3 LEVELS WITH QUALITY AND STYLE. FEATURES, FANTASTIC PANORAMIC 180 DEGREES VIEWS , 4,961 SQUARE FEET OF WELL APPOINTMENT LIVING SPACE, AN EXPANSIVE AND VERY OPEN CONCEPT MAIN FLOOR WITH 10 FEET HIGH CEILINGS, CHEF-INSPIRED KITCHEN, ALL CORIAN COUNTERTOPS WITH JENNAIR APPLIANCES, SPACIOUS WOK-KITCHEN WITH LG APPLIANCES, EXPANSIVE DINING ROOM GOOD SIZE FAMILY & LIVING ROOM AND ALL WIDE-PLANK ENGINEERED FLOORS. UPSTAIRS FEATURES 4 GOOD SIZE BEDROOMS EACH WITH THEIR OWN BATHROOM AND A ROOF-TOP PATIO WITH EXQUISITE 360 DEGREES VIEWS OF MOUNTAINS, DOWNTOWN, VANCOUVER ISLAND, BRENTWOOD, METROTOWN AND MOUNT BAKER. THE BASEMENT FEATURES, A 2 BEDROOMS LEGAL SUITE + A SECOND 2 BEDROOMS SELF-CONTAINED SUITE AND A THEATER ROOM FOR THE UPSTAIRS OCCUPANT. ALL ON AN EXPANSIVE 41X184 LOT WITH BACK LANE THAT ALLOWS FOR A 1,507# LANEWAY HOME. IN THE POPULAR CAPITOL HILL AREA, ON A CALMED BIKE ROUTE STREET. WALK TO RESTAURANTS, SHOPS, SCHOOL, PARK, TRANSPORTATION & 20 MINUTES TO THE HOLDOM SKYTRAIN STATION. (id:1945)
powered by

Show
More Details and Features
Property DetailsKey information about 5343 Frances Street
- Cooling: Air Conditioned
- Heating: Radiant heat, Natural gas, Hot Water
- Year Built: 2023
- Structure Type: House
- Architectural Style: 2 Level
Interior FeaturesDiscover the interior design and amenities
- Basement: Finished, Full, Separate entrance
- Appliances: All, Central Vacuum, Oven - Built-In
- Living Area: 4961
- Bedrooms Total: 9
- Fireplaces Total: 1
Exterior & Lot FeaturesLearn about the exterior and lot specifics of 5343 Frances Street
- View: View
- Lot Features: Central location, Private setting
- Lot Size Units: square feet
- Parking Total: 3
- Parking Features: Garage
- Lot Size Dimensions: 7697
Location & CommunityUnderstand the neighborhood and community
- Common Interest: Freehold
Tax & Legal InformationGet tax and legal details applicable to 5343 Frances Street
- Tax Year: 2023
- Parcel Number: 031-430-261
- Tax Annual Amount: 6880
Additional FeaturesExplore extra features and benefits
- Security Features: Security system

This listing content provided by REALTOR.ca
has
been licensed by REALTOR®
members of The Canadian Real Estate Association
members of The Canadian Real Estate Association
Nearby Listings Stat
Active listings
9
Min Price
$2,288,000
Max Price
$3,688,000
Avg Price
$3,119,333
Days on Market
51 days
Sold listings
2
Min Sold Price
$2,999,900
Max Sold Price
$3,188,000
Avg Sold Price
$3,093,950
Days until Sold
103 days
Additional Information about 5343 Frances Street




















































