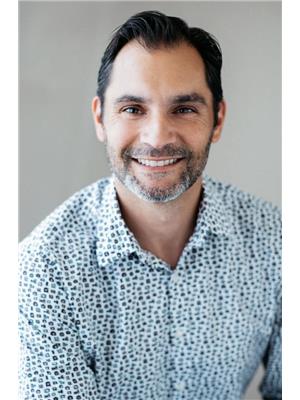4532 Hunt Club Crescent, Windsor
- Bedrooms: 6
- Bathrooms: 4
- Living area: 2200 square feet
- Type: Residential
- Added: 34 days ago
- Updated: 8 days ago
- Last Checked: 7 hours ago
Absolute stunner this full brick two-story home is located in one of Windsor's most sought after neighborhoods. This is renowned for being in the best school district and walking distance from Roseland golf course. This home offers, 6 bedrooms and 4 full bathrooms, including two ensuites and 2 large walk-in closets w/2 car garage and an inground salt water pool, central Vac. This home offers ample space for your growing family and investors alike. Don’t miss out to make this rare opportunity, your new home, and one of Windsor’s most desirable areas. Call today for your private showing (id:1945)
powered by

Property Details
- Cooling: Heat Pump
- Heating: Heat Pump, Forced air, Natural gas, Furnace
- Stories: 2
- Structure Type: House
- Exterior Features: Brick
- Foundation Details: Concrete
Interior Features
- Flooring: Hardwood, Laminate, Ceramic/Porcelain
- Appliances: Washer, Refrigerator, Dishwasher, Stove, Dryer, Microwave, Freezer
- Living Area: 2200
- Bedrooms Total: 6
- Fireplaces Total: 1
- Fireplace Features: Electric, Direct vent
- Above Grade Finished Area: 2200
- Above Grade Finished Area Units: square feet
Exterior & Lot Features
- Lot Features: Golf course/parkland, Concrete Driveway, Finished Driveway
- Pool Features: Inground pool
- Parking Features: Garage, Inside Entry
- Lot Size Dimensions: 65.88X118.58
Location & Community
- Common Interest: Freehold
Tax & Legal Information
- Tax Year: 2024
- Zoning Description: res
Room Dimensions

This listing content provided by REALTOR.ca has
been licensed by REALTOR®
members of The Canadian Real Estate Association
members of The Canadian Real Estate Association















