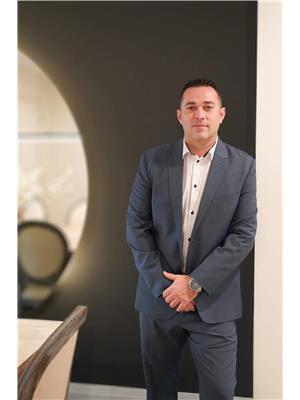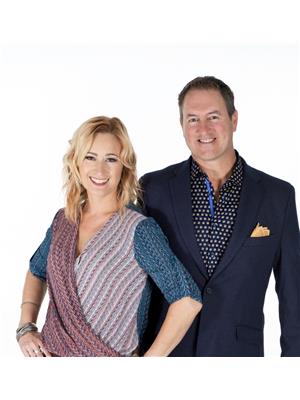228 Prado, Windsor
- Bedrooms: 4
- Bathrooms: 3
- Type: Residential
- Added: 16 days ago
- Updated: 6 hours ago
- Last Checked: 8 minutes ago
The heart of OLD RIVERSIDE is offering one of its most precious properties for sale to you now! This previous multi unit has been tastefully designed into a single family residence. Completely transformed & reconfigured, featuring 4 bedrooms & 2.5 baths including a luxurious 5PC w/ deep tub & glass shower. Main floor boasts a touch of olde charm w/ new modern style including an open concept kitchen, dining & living room w/ cozy gas fireplace. Tons of light pouring into the spacious living quarters. Large eating island w/ high class quarts, porcelain tiles & pot lights. Tons of updates incl. new floors, trims, light fixtures, plumbing, updated wiring & brand new Furnace and A/C. Turn key & ready to go! Detached garage used as a work shop, make more living space or convert back to garage. Long driveway & room for 4 car parking. Fully fenced back yard with mature trees & brand new front deck! Steps away to the prestigious Riverside Dr & tucked away in a sought out private street. (id:1945)
powered by

Show
More Details and Features
Property DetailsKey information about 228 Prado
- Cooling: Central air conditioning
- Heating: Forced air, Natural gas, Furnace
- Stories: 1.75
- Structure Type: House
- Exterior Features: Aluminum/Vinyl
- Foundation Details: Block
- Type: Single Family Residence
- Previous Use: Multi Unit
- Bedrooms: 4
- Bathrooms: 2.5
Interior FeaturesDiscover the interior design and amenities
- Flooring: New floors
- Appliances: Washer, Refrigerator, Dishwasher, Stove, Dryer
- Bedrooms Total: 4
- Fireplaces Total: 1
- Bathrooms Partial: 1
- Fireplace Features: Gas, Conventional
- Master Bathroom: Luxurious 5PC with deep tub and glass shower
- Kitchen: Open concept with large eating island
- Countertops: High-class quartz
- Lighting: Pot lights and new light fixtures
- Fireplace: Cozy gas fireplace
- Configuration: Tastefully designed
- Trims: Updated trims
- Space: Tons of light in spacious living quarters
Exterior & Lot FeaturesLearn about the exterior and lot specifics of 228 Prado
- Lot Features: Concrete Driveway, Finished Driveway, Front Driveway
- Parking Features: Detached Garage, Garage, Heated Garage
- Lot Size Dimensions: 40.15X70.96
- Waterfront Features: Waterfront nearby
- Garage: Detached garage used as a workshop
- Driveway: Long driveway with room for 4 car parking
- Backyard: Fully fenced with mature trees
- Front Deck: Brand new front deck
Location & CommunityUnderstand the neighborhood and community
- Common Interest: Freehold
- Neighborhood: Old Riverside
- Proximity: Steps away from prestigious Riverside Dr
- Street: Tucked away on a sought-out private street
Utilities & SystemsReview utilities and system installations
- Heating: Brand new furnace
- Cooling: Brand new A/C
- Plumbing: Updated plumbing
- Wiring: Updated wiring
Tax & Legal InformationGet tax and legal details applicable to 228 Prado
- Tax Year: 2024
- Zoning Description: RD1.2
Additional FeaturesExplore extra features and benefits
- Turnkey: Turnkey and ready to go
Room Dimensions

This listing content provided by REALTOR.ca
has
been licensed by REALTOR®
members of The Canadian Real Estate Association
members of The Canadian Real Estate Association
Nearby Listings Stat
Active listings
17
Min Price
$319,000
Max Price
$1,199,000
Avg Price
$656,894
Days on Market
33 days
Sold listings
9
Min Sold Price
$299,999
Max Sold Price
$799,000
Avg Sold Price
$510,744
Days until Sold
51 days
Additional Information about 228 Prado












































