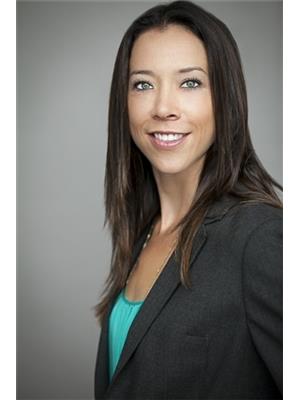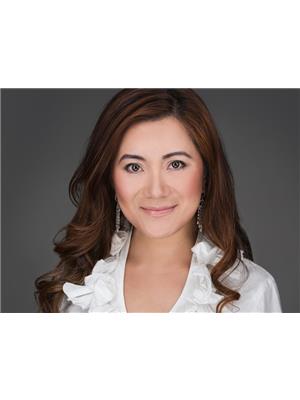4865 Lanark Street, Vancouver
- Bedrooms: 3
- Bathrooms: 3
- Living area: 1128 square feet
- Type: Townhouse
- Added: 3 days ago
- Updated: 15 hours ago
- Last Checked: 7 hours ago
Absolutely stunning, brand new MASTERPIECE in the very highly sought after Knight area! Exquisitely appointed with the finest quality & detail, this 3 bed, 3 bath coach house has an abundance of natural light that floods the open concept living/dining/kitchen. Beautiful oak floors, radiant heating throughout, chef's kitchen with Fisher & Paykel appliances, Quartz counters and a built island with extra cabinets. Up features an elegant master w/vaulted ceilings, spa like bath+ private patio, 2 additional bedrooms, full bath, laundry and office/flex space. Enjoy entertaining on the large covered patio and fully fenced south facing yard space. Single car garage, Air conditioning, HVR, Alarm System, 2-5-10 Warranty and more. First showing at Open Sun, Oct. 6th 2pm-4pm. (id:1945)
powered by

Property Details
- Cooling: Air Conditioned
- Heating: Heat Pump, Radiant heat
- Year Built: 2024
- Structure Type: Row / Townhouse
- Architectural Style: 2 Level
Interior Features
- Appliances: All
- Living Area: 1128
- Bedrooms Total: 3
Exterior & Lot Features
- View: View
- Lot Features: Central location, Private setting
- Lot Size Units: square feet
- Parking Total: 1
- Parking Features: Garage
- Building Features: Laundry - In Suite
- Lot Size Dimensions: 0
Location & Community
- Common Interest: Condo/Strata
- Community Features: Pets Allowed With Restrictions, Rentals Allowed With Restrictions
Tax & Legal Information
- Tax Year: 2024
- Parcel Number: 032-336-586
Additional Features
- Security Features: Security system
This listing content provided by REALTOR.ca has
been licensed by REALTOR®
members of The Canadian Real Estate Association
members of The Canadian Real Estate Association


















