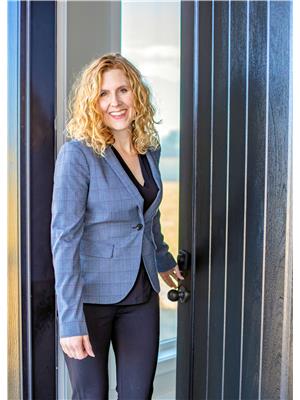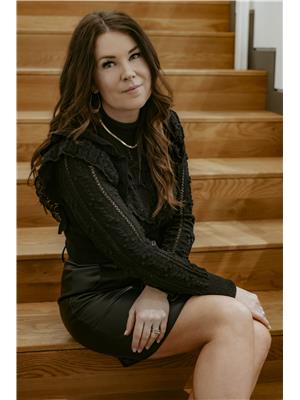116 50001 Township Road 713 Township, Rural Grande Prairie No 1 County Of
- Bedrooms: 4
- Bathrooms: 2
- Living area: 1235 square feet
- Type: Residential
Source: Public Records
Note: This property is not currently for sale or for rent on Ovlix.
We have found 6 Houses that closely match the specifications of the property located at 116 50001 Township Road 713 Township with distances ranging from 2 to 10 kilometers away. The prices for these similar properties vary between 375,000 and 489,900.
Nearby Listings Stat
Active listings
0
Min Price
$0
Max Price
$0
Avg Price
$0
Days on Market
days
Sold listings
0
Min Sold Price
$0
Max Sold Price
$0
Avg Sold Price
$0
Days until Sold
days
Property Details
- Cooling: None
- Heating: Forced air
- Year Built: 1993
- Structure Type: House
- Exterior Features: Vinyl siding
- Foundation Details: Poured Concrete
- Architectural Style: 4 Level
- Construction Materials: Wood frame
Interior Features
- Basement: Finished, Full
- Flooring: Carpeted, Ceramic Tile, Vinyl
- Appliances: Refrigerator, Dishwasher, Stove, Washer & Dryer
- Living Area: 1235
- Bedrooms Total: 4
- Above Grade Finished Area: 1235
- Above Grade Finished Area Units: square feet
Exterior & Lot Features
- Lot Features: Treed, PVC window
- Water Source: Well
- Lot Size Units: acres
- Parking Features: Attached Garage
- Lot Size Dimensions: 2.74
Location & Community
- Common Interest: Freehold
- Subdivision Name: Aspen Ridge
Utilities & Systems
- Sewer: Septic tank, Septic Field
Tax & Legal Information
- Tax Lot: 21
- Tax Year: 2023
- Tax Block: 2
- Parcel Number: 0012325586
- Tax Annual Amount: 3535
- Zoning Description: CR-2
Additional Features
- Photos Count: 36
- Map Coordinate Verified YN: true
** EXCLUSIVE ACCESS TO CROWN LAND** Welcome to your very own slice of private paradise! This fully developed 4 level split acreage in secluded Aspen Ridge is perfect for both relaxing and entertaining. 2.74 acres of private treed yard with custom covered deck, built in hot tub, outdoor kitchen, stamped concrete firepit area & massive concrete parking pad ready to build the shop of your dreams! Open concept main floor area with vinyl plank flooring throughout, updated kitchen with brand new black stainless appliances, an abundance of windows and access to the covered deck. Upstairs you'll find a spacious master with 3rd former bedroom converted into oversized walk in closet, plus an additional wall length closet. A second bedroom & full updated bath complete upstairs. The 3rd level has a fantastic family room area, with bright windows, access to the garage and an updated 3 piece bath. The basement has 2 additional rooms that could be used as bedrooms (Quoted $7436 To Have Fire Safe Windows Installed) & the laundry/utility room. Updates to the home include newer shingles, hot water tank, water filtration system, septic pump, furnace, appliances & flooring! Double attached garage and both sheds will also stay with the home. Aspen Ridge is fully paved and located 10 minutes from city limits, backing onto privately leased crown land with an abundance of recreational trails, sled hill & skating rink. (id:1945)











