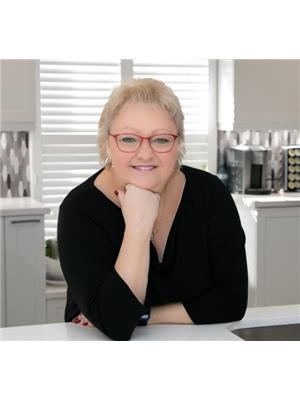222 Strachan Street, Port Hope
- Bedrooms: 2
- Bathrooms: 2
- Type: Residential
- Added: 38 days ago
- Updated: 18 days ago
- Last Checked: 18 hours ago
Welcome to the beautiful Lakeside Village Community in historical Port Hope! Enjoy strolls through the village, walks on the various scenic trails throughout the Port Hope community, or a round of golf at the Port Hope Golf Course. Built in 2020, this EnergyStar low-maintenance brick bungalow is suitable for many stages of life. Whether you are a growing family or downsizing this home has lots of possibilities. Step inside to a family-friendly floor plan with an inviting open-concept layout. The living room with vaulted ceiling and a cozy fireplace is perfect for relaxing or entertaining. The heart of this home is the kitchen featuring quartz countertops, a custom backsplash, LED undermount lighting, and creative upgraded storage. This culinary space flows seamlessly into the bright dining and living areas. Convenience is key with a main floor laundry room that provides to the home's functionality, making laundry a breeze. From the laundry there is easy access to the attached heated double car garage plus additional 2 car parking on the driveway. The spacious primary bedroom has a walk-in closet and 4-piece ensuite bathroom complete with a glass, walk-in shower. Numerous upgrades can be found throughout this charming home. Relax outdoors with the fenced no maintenance private backyard oasis, complete with patio, hot tub, and custom-made pergola, that provides the perfect space for outdoor living and dining. The unfinished basement with dry sauna provides lots of opportunity for you to add your own personal touch to this home. This home is ideally located with easy access to the 401 making for an easy commute. (id:1945)
powered by

Property DetailsKey information about 222 Strachan Street
- Cooling: Central air conditioning
- Heating: Forced air, Natural gas
- Stories: 1
- Structure Type: House
- Exterior Features: Brick
- Foundation Details: Poured Concrete
- Architectural Style: Bungalow
Interior FeaturesDiscover the interior design and amenities
- Basement: Unfinished, Full
- Flooring: Tile
- Appliances: Refrigerator, Hot Tub, Sauna, Dishwasher, Stove, Dryer, Garage door opener remote(s), Water Heater - Tankless
- Bedrooms Total: 2
- Fireplaces Total: 1
Exterior & Lot FeaturesLearn about the exterior and lot specifics of 222 Strachan Street
- Water Source: Municipal water
- Parking Total: 4
- Parking Features: Attached Garage
- Building Features: Fireplace(s)
- Lot Size Dimensions: 36.09 x 93.5 FT
Location & CommunityUnderstand the neighborhood and community
- Directions: Lakeshore Rd. & Strachan St. or Victoria St. S. & Strachan St.
- Common Interest: Freehold
- Community Features: School Bus
Utilities & SystemsReview utilities and system installations
- Sewer: Sanitary sewer
Tax & Legal InformationGet tax and legal details applicable to 222 Strachan Street
- Tax Annual Amount: 6112.2
- Zoning Description: RES
Room Dimensions

This listing content provided by REALTOR.ca
has
been licensed by REALTOR®
members of The Canadian Real Estate Association
members of The Canadian Real Estate Association
Nearby Listings Stat
Active listings
22
Min Price
$465,000
Max Price
$1,150,000
Avg Price
$716,609
Days on Market
100 days
Sold listings
9
Min Sold Price
$585,000
Max Sold Price
$1,049,900
Avg Sold Price
$754,600
Days until Sold
36 days
Nearby Places
Additional Information about 222 Strachan Street















































