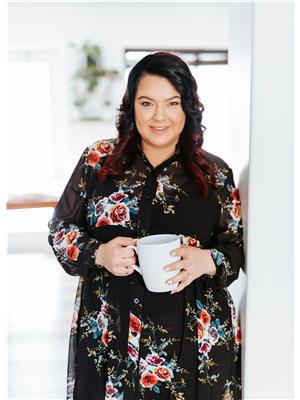102 2405 1st Avenue W, Prince Albert
- Bedrooms: 2
- Bathrooms: 2
- Living area: 1281 square feet
- Type: Apartment
- Added: 93 days ago
- Updated: 93 days ago
- Last Checked: 23 hours ago
This is your lucky day! This almost 1300 sqft condo with underground parking right across from the park is available for sale. Its been freshly painted, has hardwood floors in the main living areas, a 3pc en-suite an abundance of natural light, oak cabinets separate dinning room a very large storage room and plenty of room for visitors to park. This is a very quiet building in the desirable area of West Hill. Don't miss out on this one! Call your favorite Real Estate agent and book a viewing quick possession is available. (id:1945)
powered by

Property DetailsKey information about 102 2405 1st Avenue W
- Cooling: Wall unit
- Heating: Baseboard heaters, Natural gas, Hot Water
- Year Built: 1993
- Structure Type: Apartment
- Architectural Style: Low rise
Interior FeaturesDiscover the interior design and amenities
- Appliances: Refrigerator, Satellite Dish, Dishwasher, Stove, Alarm System, Freezer, Garburator, Window Coverings, Garage door opener remote(s)
- Living Area: 1281
- Bedrooms Total: 2
Exterior & Lot FeaturesLearn about the exterior and lot specifics of 102 2405 1st Avenue W
- Lot Features: Treed, Corner Site, Lane, Elevator, Wheelchair access, Balcony
- Parking Features: Underground, Other, Parking Space(s)
Location & CommunityUnderstand the neighborhood and community
- Common Interest: Condo/Strata
- Community Features: Pets not Allowed
Property Management & AssociationFind out management and association details
- Association Fee: 449.24
Tax & Legal InformationGet tax and legal details applicable to 102 2405 1st Avenue W
- Tax Year: 2023
- Tax Annual Amount: 2657
Additional FeaturesExplore extra features and benefits
- Security Features: Alarm system
Room Dimensions

This listing content provided by REALTOR.ca
has
been licensed by REALTOR®
members of The Canadian Real Estate Association
members of The Canadian Real Estate Association
Nearby Listings Stat
Active listings
63
Min Price
$79,900
Max Price
$799,900
Avg Price
$227,419
Days on Market
84 days
Sold listings
24
Min Sold Price
$99,900
Max Sold Price
$399,900
Avg Sold Price
$242,217
Days until Sold
85 days












































