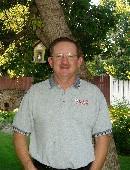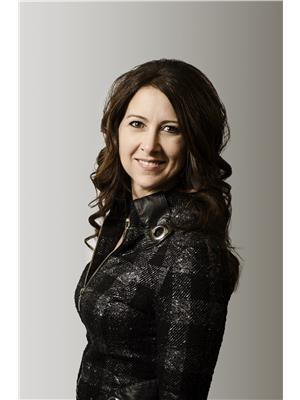740 Rick Smith Crescent, Weyburn
- Bedrooms: 4
- Bathrooms: 2
- Living area: 1078 square feet
- Type: Residential
- Added: 87 days ago
- Updated: 52 days ago
- Last Checked: 14 hours ago
I'm excited to bring to you another great family home located at 740 Rick Smith Crescent. This home has a great location benefit for schools, Spark Centre, Park and swimming pool to name a few. This home is a 1972 model with 3 plus 1 bedrooms, 2 bathrooms, upgraded kitchen, upgraded flooring in most rooms, and modern bathrooms. The term Ready to Move INTO stands front and centre.The large yard and the development includes a garden area, tree and shrubs, loads of perennials, underground sprinklers in the front yard, garden shed, that all can be viewed from a large deck off the dining room with composite decking. The shingles are very recent, PVC windows, and a stucco exterior finish. Almost forgot the single attached insulated garage and driveway. Again I want to express it's Ready to Move Into. Come and view any time. (id:1945)
powered by

Property DetailsKey information about 740 Rick Smith Crescent
- Cooling: Central air conditioning
- Heating: Forced air, Natural gas
- Year Built: 1972
- Structure Type: House
- Architectural Style: Bungalow
Interior FeaturesDiscover the interior design and amenities
- Basement: Finished, Full
- Appliances: Washer, Refrigerator, Dishwasher, Stove, Dryer, Microwave, Storage Shed, Window Coverings, Garage door opener remote(s)
- Living Area: 1078
- Bedrooms Total: 4
Exterior & Lot FeaturesLearn about the exterior and lot specifics of 740 Rick Smith Crescent
- Lot Features: Treed, Sump Pump
- Lot Size Units: square feet
- Parking Features: Attached Garage, Parking Pad, Parking Space(s)
- Lot Size Dimensions: 7800.00
Location & CommunityUnderstand the neighborhood and community
- Common Interest: Freehold
Tax & Legal InformationGet tax and legal details applicable to 740 Rick Smith Crescent
- Tax Year: 2024
- Tax Annual Amount: 2511
Room Dimensions

This listing content provided by REALTOR.ca
has
been licensed by REALTOR®
members of The Canadian Real Estate Association
members of The Canadian Real Estate Association
Nearby Listings Stat
Active listings
33
Min Price
$84,500
Max Price
$495,000
Avg Price
$217,630
Days on Market
127 days
Sold listings
9
Min Sold Price
$129,000
Max Sold Price
$475,000
Avg Sold Price
$231,533
Days until Sold
112 days
Nearby Places
Additional Information about 740 Rick Smith Crescent
















































