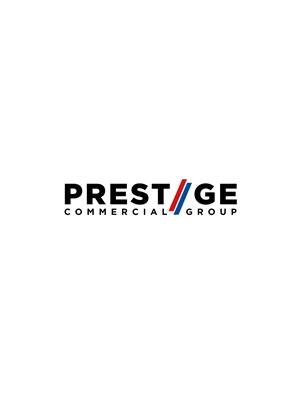6414 20295 Seton Way Se, Calgary
- Bedrooms: 2
- Bathrooms: 2
- Living area: 944.99 square feet
- Type: Apartment
- Added: 9 days ago
- Updated: 8 days ago
- Last Checked: 10 hours ago
Welcome to this exceptional TOP FLOOR , corner unit in the vibrant and sought after neighbourhood of Seton! This stunning, BRAND NEW 2 bedroom, 2 bathroom condo offers nearly 1,000 square feet of beautifully upgraded living space and has never been lived in. Rarely do you find a condo with features as desirable as this, including a titled underground parking stall with an electric vehicle charging station. Step inside and be greeted by an expansive, OPEN CONCEPT layout with 9 ft ceilings and a SOUTH facing orientation that fills the space with natural light. The unit’s corner positioning provides unobstructed views of the tranquil water feature, making for a serene setting. The OVERSIZED balcony is perfect for enjoying your morning coffee or unwinding in the evening with breathtaking sunset views. The condo is upgraded throughout with modern finishes, including high end vinyl plank flooring and quartz countertops. The chef’s kitchen is designed for both functionality and style, featuring full length cabinetry, an extended island with extra cabinets, ideal for entertaining and upgraded stainless steel appliances that make cooking a delight. Additional storage is thoughtfully incorporated in the spacious laundry room, giving you all the space you need to keep your home organized. Comfort is paramount with central A/C to keep you cool on warm days. This pet and rental friendly complex is not only well situated for easy living but also offers convenience like no other, being just steps away from one of the largest YMCAs in the world, the South Health Campus, and a wide range of shopping, dining, schools and other amenities.Available immediately, this condo provides luxury, convenience, and lifestyle in one complete package. Don’t miss this rare opportunity to own a top floor unit in Seton with premium upgrades, incredible views, and an unbeatable location! (id:1945)
powered by

Property DetailsKey information about 6414 20295 Seton Way Se
Interior FeaturesDiscover the interior design and amenities
Exterior & Lot FeaturesLearn about the exterior and lot specifics of 6414 20295 Seton Way Se
Location & CommunityUnderstand the neighborhood and community
Property Management & AssociationFind out management and association details
Tax & Legal InformationGet tax and legal details applicable to 6414 20295 Seton Way Se
Additional FeaturesExplore extra features and benefits
Room Dimensions

This listing content provided by REALTOR.ca
has
been licensed by REALTOR®
members of The Canadian Real Estate Association
members of The Canadian Real Estate Association
Nearby Listings Stat
Active listings
32
Min Price
$357,500
Max Price
$579,500
Avg Price
$418,094
Days on Market
43 days
Sold listings
15
Min Sold Price
$328,800
Max Sold Price
$524,900
Avg Sold Price
$403,427
Days until Sold
45 days

















