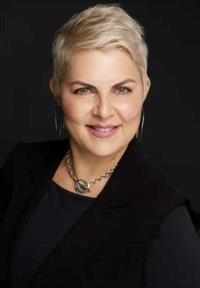103 7 Somervale View Sw, Calgary
- Bedrooms: 2
- Bathrooms: 1
- Living area: 762 square feet
- Type: Apartment
- Added: 42 days ago
- Updated: 7 days ago
- Last Checked: 13 hours ago
Discover your perfect urban retreat in this beautifully renovated 2-bedroom, 1-bathroom apartment in Somerset, an exclusive 18+ community conveniently located near the Shawnessey LRT station and abundant shopping options. This unit, featuring an underground parking space, has been meticulously updated with modern finishes and conveniences. Condo Fees include everything & electricity too!Step into a sleek kitchen showcasing quartz countertops, a contemporary backsplash, new stainless steel appliances, and refinished cabinetry. The home is outfitted with luxury wide plank vinyl flooring, enhancing the airy, open-concept layout that flows into the living area. A covered balcony, accessible from both the living room and primary bedroom, provides tranquil views of the neighboring park and greenspace—perfect for relaxation or entertaining.The apartment includes a spacious primary bedroom and a flexible guest room or den (both with brand new carpet), designed to maximize space efficiently. You’ll also find a large in-suite laundry and storage room adding practicality and value to this attractive living space.Residents benefit from additional visitor parking visible from the unit and proximity to essential amenities like restaurants, shopping centers, the LRT, YMCA, a library, and picturesque parks filled with mature trees. Convenient access to Stoney & McLeod Trails facilitates easy travel to other areas of the city.This unit is a superb blend of style, comfort, and functionality, making it an ideal choice for those seeking a refined and conveniently located home in Calgary. (id:1945)
powered by

Property DetailsKey information about 103 7 Somervale View Sw
Interior FeaturesDiscover the interior design and amenities
Exterior & Lot FeaturesLearn about the exterior and lot specifics of 103 7 Somervale View Sw
Location & CommunityUnderstand the neighborhood and community
Property Management & AssociationFind out management and association details
Tax & Legal InformationGet tax and legal details applicable to 103 7 Somervale View Sw
Room Dimensions

This listing content provided by REALTOR.ca
has
been licensed by REALTOR®
members of The Canadian Real Estate Association
members of The Canadian Real Estate Association
Nearby Listings Stat
Active listings
7
Min Price
$224,900
Max Price
$337,000
Avg Price
$279,943
Days on Market
24 days
Sold listings
8
Min Sold Price
$249,900
Max Sold Price
$349,900
Avg Sold Price
$281,188
Days until Sold
32 days
















