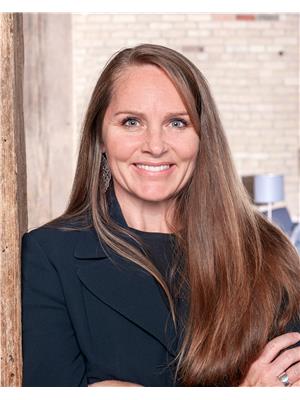5132 10 Line, St Marys
- Bedrooms: 4
- Bathrooms: 2
- Living area: 2265 square feet
- Type: Residential
- Added: 84 days ago
- Updated: 83 days ago
- Last Checked: 12 hours ago
Welcome to your dream home in the country—a sprawling ranch bungalow nestled on 1.89 acres of serene, natural beauty on a paved road. This lovingly maintained property offers the perfect blend of comfort and style, surrounded by a small forest with trails perfect for peaceful walks or outdoor adventures. Inside, you'll find 4+ spacious bedrooms, two beautifully appointed bathrooms, and an oversized family room ideal for gatherings. There's also a cozy living room where you can warm up by the woodstove, a formal dining room for special occasions, and a bright kitchen with a sit-up peninsula, a built-in bar, and an eating/games area with patio doors that open to the stunning backyard. The laundry is conveniently tucked in the organized pantry. Main floor living at its best! Step outside to enjoy the meticulously landscaped yard, complete with an above-ground pool for summer fun and a fire pit for cozy evenings under the stars, and fruit trees for your enjoyment. This home is more than just a place to live; it's a lifestyle, offering the perfect mix of tranquility, privacy and convenience. Whether you're looking for a family home or a peaceful retreat, this property is ready to welcome you. Schedule your viewing today and start making memories in this beautiful, hard-to-find-, one-of-a-kind home. Located close to St. Marys, 20 minutes to Stratford and 45 to London. It’s all here - you deserve this! (id:1945)
powered by

Property DetailsKey information about 5132 10 Line
- Cooling: Window air conditioner
- Heating: Baseboard heaters, Stove, Electric
- Stories: 1
- Year Built: 1973
- Structure Type: House
- Exterior Features: Vinyl siding, Other
- Architectural Style: Bungalow
Interior FeaturesDiscover the interior design and amenities
- Basement: None
- Appliances: Washer, Refrigerator, Water softener, Dishwasher, Wine Fridge, Stove, Dryer, Hood Fan
- Living Area: 2265
- Bedrooms Total: 4
- Above Grade Finished Area: 2265
- Above Grade Finished Area Units: square feet
- Above Grade Finished Area Source: Plans
Exterior & Lot FeaturesLearn about the exterior and lot specifics of 5132 10 Line
- Lot Features: Crushed stone driveway, Skylight, Country residential, Automatic Garage Door Opener
- Water Source: Drilled Well
- Lot Size Units: acres
- Parking Total: 9
- Pool Features: Above ground pool
- Parking Features: Attached Garage
- Lot Size Dimensions: 1.89
Location & CommunityUnderstand the neighborhood and community
- Directions: West from Perth Road 163
- Common Interest: Freehold
- Subdivision Name: 51 - Blanshard Twp
- Community Features: Quiet Area
Utilities & SystemsReview utilities and system installations
- Sewer: Septic System
Tax & Legal InformationGet tax and legal details applicable to 5132 10 Line
- Tax Annual Amount: 3125.5
- Zoning Description: NRE2
Room Dimensions

This listing content provided by REALTOR.ca
has
been licensed by REALTOR®
members of The Canadian Real Estate Association
members of The Canadian Real Estate Association
Nearby Listings Stat
Active listings
1
Min Price
$1,100,000
Max Price
$1,100,000
Avg Price
$1,100,000
Days on Market
83 days
Sold listings
0
Min Sold Price
$0
Max Sold Price
$0
Avg Sold Price
$0
Days until Sold
days
Nearby Places
Additional Information about 5132 10 Line























































