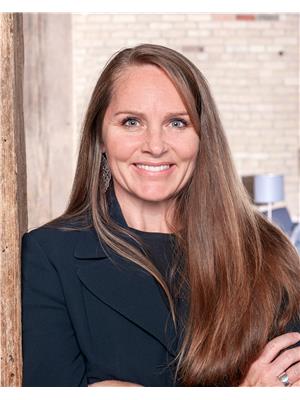5515 Line 2, Perth South
- Bedrooms: 5
- Bathrooms: 5
- Living area: 7111 square feet
- Type: Residential
- Added: 43 days ago
- Updated: 5 days ago
- Last Checked: 12 hours ago
Entertainer’s dream! Backing onto Fish Creek, this 18-acre countryside estate is the perfect retreat for family gatherings and outdoor enthusiasts. This incredible property boasts views of the valley throughout the whole home. You can find everything you need right on the main floor, including the sprawling primary suite, with 3 closets, including a walk-in and 5-piece primary bath with roll-in shower and separate tub. The main floor features 5 fireplaces, laundry, a spacious family room and formal living room, oversized kitchen with breakfast area and easy access to the formal dining room. There are 2 wonderful office areas off the main living spaces, both with stunning views. On the second floor, you will find a full bath and 2 bedrooms. When you have extra guests, find the perfect getaway in the in-law suite, featuring 2 additional bedrooms, a full bath, living area and kitchenette. Take in the sunsets from your gazebo, overlooking the beautiful pasture and creek. Join a friend in a game of tennis, shoot some hoops or cool off in your inground pool. On rainy days, hang out in your incredible game room! If you are a hobbyist or car lover, you will also find lots of space in your garage and shop, for all of your tools and toys. For more information, or to set up a private viewing, contact your REALTOR® today! (id:1945)
powered by

Property DetailsKey information about 5515 Line 2
- Cooling: Central air conditioning
- Heating: Stove, Forced air, Oil
- Stories: 2
- Year Built: 1890
- Structure Type: House
- Exterior Features: Brick, Vinyl siding
- Foundation Details: Stone
- Architectural Style: 2 Level
Interior FeaturesDiscover the interior design and amenities
- Basement: Unfinished, Full
- Appliances: Washer, Refrigerator, Dishwasher, Stove, Dryer, Garage door opener
- Living Area: 7111
- Bedrooms Total: 5
- Fireplaces Total: 5
- Bathrooms Partial: 2
- Fireplace Features: Wood, Other - See remarks
- Above Grade Finished Area: 7111
- Above Grade Finished Area Units: square feet
- Above Grade Finished Area Source: Assessor
Exterior & Lot FeaturesLearn about the exterior and lot specifics of 5515 Line 2
- View: View of water
- Lot Features: Country residential, Gazebo, Automatic Garage Door Opener, In-Law Suite
- Water Source: Drilled Well
- Lot Size Units: acres
- Parking Total: 23
- Pool Features: Inground pool
- Parking Features: Attached Garage
- Lot Size Dimensions: 17.949
Location & CommunityUnderstand the neighborhood and community
- Directions: Perth Rd 151 (Granton Line) to Line 2, West on Line 2, property is located on the South side of the road
- Common Interest: Freehold
- Subdivision Name: 51 - Blanshard Twp
Utilities & SystemsReview utilities and system installations
- Sewer: Septic System
Tax & Legal InformationGet tax and legal details applicable to 5515 Line 2
- Tax Annual Amount: 7729.56
- Zoning Description: AGR
Additional FeaturesExplore extra features and benefits
- Number Of Units Total: 3
Room Dimensions

This listing content provided by REALTOR.ca
has
been licensed by REALTOR®
members of The Canadian Real Estate Association
members of The Canadian Real Estate Association
Nearby Listings Stat
Active listings
1
Min Price
$1,500,000
Max Price
$1,500,000
Avg Price
$1,500,000
Days on Market
42 days
Sold listings
0
Min Sold Price
$0
Max Sold Price
$0
Avg Sold Price
$0
Days until Sold
days
Nearby Places
Additional Information about 5515 Line 2


























































