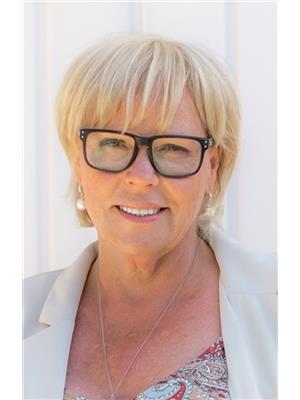8138 Topper Drive, Mission
- Bedrooms: 4
- Bathrooms: 3
- Living area: 2377 square feet
- Type: Residential
- Added: 20 days ago
- Updated: 15 days ago
- Last Checked: 22 hours ago
Discover your private oasis in the desirable College Heights! Backing onto lush greenspace, this beautifully presented home features hardwood flooring, crown molding, and a bright family room off the kitchen. The modern kitchen boasts a central island and stainless steel appliances. Upstairs are 3 bedrooms, including a primary suite with a luxurious soaker tub and shower. A spacious den off the entrance offers versatility. The basement includes a registered 1-bedroom suite. Enjoy outdoor living on the covered deck overlooking the above-ground pool. Updates include a 2-year-old furnace, 4-year-old AC, new roof (Sept '23), and HW tank (2022). Don't miss this gem! (id:1945)
powered by

Show
More Details and Features
Property DetailsKey information about 8138 Topper Drive
- Heating: Forced air, Natural gas
- Year Built: 1997
- Structure Type: House
- Architectural Style: Other
- Type: Basement Home
- Neighborhood: College Heights
- Backs Onto: Greenspace
Interior FeaturesDiscover the interior design and amenities
- Basement: Finished, Partial
- Appliances: Washer, Refrigerator, Dishwasher, Stove, Dryer, Alarm System, Garage door opener
- Living Area: 2377
- Bedrooms Total: 4
- Fireplaces Total: 2
- Flooring: Hardwood
- Crown Moulding: true
- Family Room: true
- Kitchen: Island: true, Appliances: Stainless Steel
- Bedrooms: Total: 4, Master Bedroom: Ensuite: Soaker Tub: true, Shower: true
- Den: Location: Off Entrance, Size: Large
- Registered Suite: Bedrooms: 1, Location: Basement
Exterior & Lot FeaturesLearn about the exterior and lot specifics of 8138 Topper Drive
- View: View
- Water Source: Municipal water
- Lot Size Units: square feet
- Parking Total: 4
- Pool Features: Outdoor pool, Unknown
- Parking Features: Garage
- Lot Size Dimensions: 6103
- Driveway: Level
- Deck: Covered
- Pool: Above-ground
Location & CommunityUnderstand the neighborhood and community
- Common Interest: Freehold
- Desirable: true
Utilities & SystemsReview utilities and system installations
- Sewer: Sanitary sewer, Storm sewer
- Utilities: Water, Natural Gas, Electricity
- Air Conditioning: Age: 4 years old
- Furnace: Age: 2 years
- Roof: Re-roofed: September 2023
- Hot Water Tank: Year: 2022
Tax & Legal InformationGet tax and legal details applicable to 8138 Topper Drive
- Tax Year: 2023
- Tax Annual Amount: 3884.51
Additional FeaturesExplore extra features and benefits
- Security Features: Security system
- Open House: Date: Saturday, September 21st, Time: 1-3pm

This listing content provided by REALTOR.ca
has
been licensed by REALTOR®
members of The Canadian Real Estate Association
members of The Canadian Real Estate Association
Nearby Listings Stat
Active listings
46
Min Price
$614,900
Max Price
$2,950,000
Avg Price
$1,094,908
Days on Market
76 days
Sold listings
14
Min Sold Price
$719,900
Max Sold Price
$1,499,000
Avg Sold Price
$1,101,500
Days until Sold
62 days
Additional Information about 8138 Topper Drive


















































