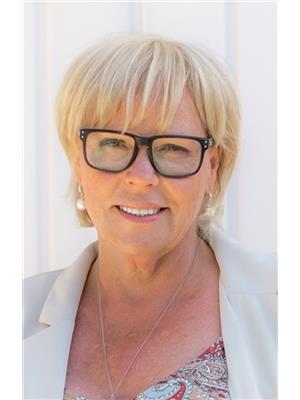32650 Chehalis Drive, Abbotsford
- Bedrooms: 4
- Bathrooms: 3
- Living area: 2062 square feet
- Type: Residential
- Added: 24 days ago
- Updated: 23 days ago
- Last Checked: 13 hours ago
Wonderful home in a fantastic family location, right where you want to live and play. The foyer is open and inviting. The real hardwood fir floor on the main floor is beautiful, practical and warm. There are fireplaces upstairs and downstairs with room for everyone. The main floor is wide open with an additional room on the deck, with a wet bar, giving great access to the open air deck, ready for barbecuing. French doors off the master bedroom take you right onto the deck too. The three wall mounted air conditioning units upstairs keep everything cool. Tons of parking out front and beside. Covered hot tub, potential additional workshop space under the balcony, and right around the corner from Rotary Stadium/Park and schools. You get to decide if you want to add a suite. (id:1945)
powered by

Property DetailsKey information about 32650 Chehalis Drive
- Cooling: Air Conditioned
- Heating: Forced air, Natural gas
- Year Built: 1984
- Structure Type: House
- Architectural Style: Other
- Type: Single-family home
- Foyer: Open and inviting
Interior FeaturesDiscover the interior design and amenities
- Basement: Full
- Appliances: Washer, Refrigerator, Hot Tub, Central Vacuum, Dishwasher, Stove, Dryer, Microwave, Wet Bar, Storage Shed
- Living Area: 2062
- Bedrooms Total: 4
- Fireplaces Total: 2
- Flooring: Real hardwood fir on main floor
- Fireplaces: Count: 2, Locations: Upstairs, Downstairs
- Room Layout: Wide open main floor
- Additional Room: Deck with wet bar
- Master Bedroom: Access: French doors to the deck
- Air Conditioning: Three wall-mounted units upstairs
Exterior & Lot FeaturesLearn about the exterior and lot specifics of 32650 Chehalis Drive
- Water Source: Municipal water
- Lot Size Units: square feet
- Parking Total: 1
- Parking Features: Garage
- Road Surface Type: Paved road
- Building Features: Laundry - In Suite, Whirlpool
- Lot Size Dimensions: 6849
- Parking: Tons of parking out front and beside
- Hot Tub: Covered hot tub
- Workshop Space: Potential additional workshop space under the balcony
- Deck: Open air deck ready for barbecuing
Location & CommunityUnderstand the neighborhood and community
- Common Interest: Freehold
- Nearby: Rotary Stadium/Park, Schools
Business & Leasing InformationCheck business and leasing options available at 32650 Chehalis Drive
- Suite Potential: You get to decide if you want to add a suite
Utilities & SystemsReview utilities and system installations
- Sewer: Sanitary sewer, Storm sewer
- Utilities: Water, Natural Gas, Electricity
Tax & Legal InformationGet tax and legal details applicable to 32650 Chehalis Drive
- Tax Year: 2024
- Tax Annual Amount: 4462.25

This listing content provided by REALTOR.ca
has
been licensed by REALTOR®
members of The Canadian Real Estate Association
members of The Canadian Real Estate Association
Nearby Listings Stat
Active listings
62
Min Price
$549,900
Max Price
$1,799,000
Avg Price
$1,031,351
Days on Market
71 days
Sold listings
20
Min Sold Price
$609,900
Max Sold Price
$2,075,000
Avg Sold Price
$1,035,759
Days until Sold
61 days
Nearby Places
Additional Information about 32650 Chehalis Drive



















































