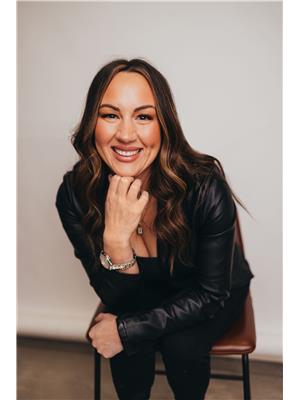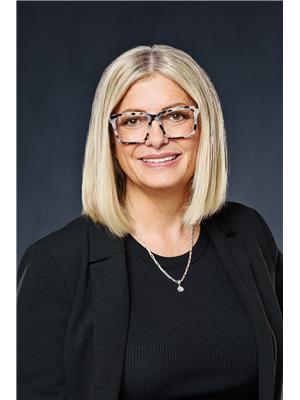10 Lott Road E, White City
- Bedrooms: 5
- Bathrooms: 3
- Living area: 1190 square feet
- Type: Residential
Source: Public Records
Note: This property is not currently for sale or for rent on Ovlix.
We have found 6 Houses that closely match the specifications of the property located at 10 Lott Road E with distances ranging from 2 to 9 kilometers away. The prices for these similar properties vary between 369,900 and 765,000.
Nearby Listings Stat
Active listings
8
Min Price
$584,900
Max Price
$1,060,000
Avg Price
$734,800
Days on Market
55 days
Sold listings
3
Min Sold Price
$500,000
Max Sold Price
$629,900
Avg Sold Price
$564,933
Days until Sold
43 days
Recently Sold Properties
Nearby Places
Name
Type
Address
Distance
Urban Sushi & Grill
Restaurant
328 Great Plains Road
1.7 km
The Ice House
Liquor store
60 Great Plains Rd
1.9 km
Aspen Links
Restaurant
310 Emerald Park Rd
2.0 km
Comfort Plus Campground
Campground
Hwy 1 E
2.2 km
Markusson New Holland Of Regina Ltd
Establishment
26 Great Plains Rd
2.3 km
Emerald Park Dental Clinic
Dentist
312 Great Plains Rd
2.4 km
Regina Wildlife Federation
Establishment
Farm
3.5 km
White City (Radomsky) Airport
Airport
White City
4.1 km
Pilot Butte Airport
Airport
Pilot Butte
5.3 km
Buffalo Lookout RV Campground
Rv park
3 miles East of Regina
5.9 km
Greenall School
School
Balgonie
8.6 km
Vibank Motel Bar & Grill
Restaurant
104 Main St
8.7 km
Property Details
- Cooling: Central air conditioning, Air exchanger
- Heating: Forced air, Natural gas
- Year Built: 2010
- Structure Type: House
- Architectural Style: Bungalow
Interior Features
- Basement: Finished, Full
- Appliances: Washer, Refrigerator, Dishwasher, Stove, Dryer, Microwave, Play structure, Window Coverings, Garage door opener remote(s)
- Living Area: 1190
- Bedrooms Total: 5
- Fireplaces Total: 1
- Fireplace Features: Gas, Conventional
Exterior & Lot Features
- Lot Features: Treed, Rectangular, Sump Pump
- Lot Size Units: square feet
- Parking Features: Attached Garage, Parking Space(s), RV
- Lot Size Dimensions: 8700.00
Location & Community
- Common Interest: Freehold
Tax & Legal Information
- Tax Year: 2024
- Tax Annual Amount: 4720
Charming Raised Bungalow in a Prime White City Location! This beautiful home is walking distance to Emerald Ridge Elementary School and close to scenic walking paths and is perfect for families seeking tranquility and quick access into Regina and the BYPASS. This home is just shy of 1200 sqft and offers 3 + 2 bedrooms plus 3 bathrooms, triple car insulated garage (31’ x 24’), room for RV parking and a large landscaped yard. Inviting kitchen features lots of workspace, elegant maple cabinetry, granite countertops and a pantry. Step through the garden door to a spacious fully fenced backyard with a deck and patio that is perfect for outdoor gatherings. Main floor is an open concept living space with gorgeous hardwoods floors running through the living room, dining area and kitchen. Front living room features a natural gas fireplace accented by stack stone and a large picture window allowing natural light to flood the home. Primary bedroom offers a roomy walk-in closet and a private 3-pc ensuite with granite counter tops. Two additional bedrooms plus a full 4-pc bathroom complete the main floor. The fully developed basement includes a huge bright rec room, two additional bedrooms (with large windows but no closets), and a 4-pc bath, providing plenty of space for family and guests. There is plenty of storage space in the utility/laundry room. This fantastic home includes stainless steel appliances (new fridge in 2023 and dishwasher in 2024), washer & dryer (plus an extra mini washing machine), central air conditioning, high-efficiency furnace, air exchanger, tankless hot water heater, water softener, laundry chute, triple-glazed windows, and window treatments. Owners have proudly maintained this smoke-free and pet-free home that has been professionally cleaned and awaits its next family. Note; the double side of the garage is 24'L and the single side is 22'L Don’t miss out on this incredible opportunity to own a great home in White City. Schedule your viewing today! (id:1945)
Demographic Information
Neighbourhood Education
| Bachelor's degree | 15 |
| University / Below bachelor level | 15 |
| Certificate of Qualification | 35 |
| College | 60 |
| University degree at bachelor level or above | 20 |
Neighbourhood Marital Status Stat
| Married | 140 |
| Widowed | 10 |
| Divorced | 15 |
| Separated | 5 |
| Never married | 125 |
| Living common law | 70 |
| Married or living common law | 210 |
| Not married and not living common law | 160 |
Neighbourhood Construction Date
| 1961 to 1980 | 45 |
| 1981 to 1990 | 85 |
| 1991 to 2000 | 10 |
| 1960 or before | 20 |











