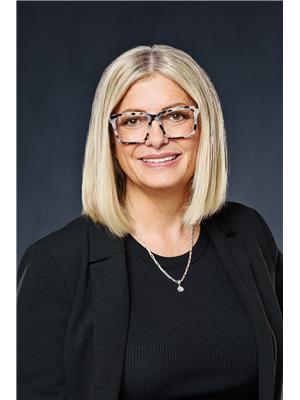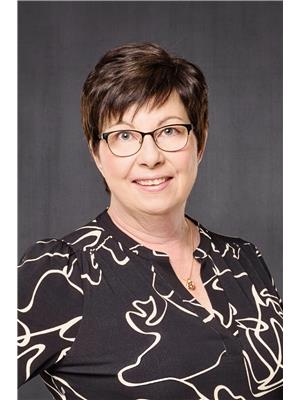3 Stanford Bay, White City
- Bedrooms: 3
- Bathrooms: 3
- Living area: 1752 square feet
- Type: Residential
Source: Public Records
Note: This property is not currently for sale or for rent on Ovlix.
We have found 6 Houses that closely match the specifications of the property located at 3 Stanford Bay with distances ranging from 2 to 9 kilometers away. The prices for these similar properties vary between 464,900 and 765,000.
Nearby Places
Name
Type
Address
Distance
Comfort Plus Campground
Campground
Hwy 1 E
2.1 km
Urban Sushi & Grill
Restaurant
328 Great Plains Road
2.4 km
The Ice House
Liquor store
60 Great Plains Rd
2.6 km
Aspen Links
Restaurant
310 Emerald Park Rd
2.6 km
Markusson New Holland Of Regina Ltd
Establishment
26 Great Plains Rd
3.0 km
Emerald Park Dental Clinic
Dentist
312 Great Plains Rd
3.1 km
White City (Radomsky) Airport
Airport
White City
3.5 km
Regina Wildlife Federation
Establishment
Farm
4.1 km
Pilot Butte Airport
Airport
Pilot Butte
6.0 km
Buffalo Lookout RV Campground
Rv park
3 miles East of Regina
6.6 km
Greenall School
School
Balgonie
8.4 km
Vibank Motel Bar & Grill
Restaurant
104 Main St
8.4 km
Property Details
- Cooling: Central air conditioning
- Heating: Forced air, Natural gas
- Stories: 2
- Year Built: 2017
- Structure Type: House
- Architectural Style: 2 Level
Interior Features
- Basement: Unfinished, Full
- Appliances: Washer, Refrigerator, Dishwasher, Stove, Dryer, Microwave, Oven - Built-In, Central Vacuum - Roughed In, Garage door opener remote(s)
- Living Area: 1752
- Bedrooms Total: 3
- Fireplaces Total: 1
- Fireplace Features: Gas, Conventional
Exterior & Lot Features
- Lot Features: Treed, Rectangular
- Lot Size Units: square feet
- Parking Features: Attached Garage, Parking Space(s)
- Lot Size Dimensions: 8712.00
Location & Community
- Common Interest: Freehold
Tax & Legal Information
- Tax Year: 2024
- Tax Annual Amount: 4944
Welcome to this exquisite 1752 sq ft home. Perfect for a growing family. Featuring 3 bedrooms, 3 bathrooms, and a triple garage. Located in the highly sought-after town of White City. Situated on an expansive 8,700 square foot lot, the home boasts great curb appeal, newly landscaped and is nestled in a picturesque neighbourhood. Upon entry you are greeted with a spacious foyer. The inviting main floor features a functional open floor plan with a timeless design, engineered hardwood flooring, large windows allowing for an abundance of natural light and an inviting gas fireplace to cozy up on those cool fall days and winter nights. The kitchen features Quartz counter tops, plenty of cabinetry, a double wide fridge, gas stove, pantry and a spacious island for food preparation and entertaining with an eat-up island and a door leading to the back yard perfect for preparing for those summertime bbq's. A convenient powder room completes this main floor. Make your way to the 2nd floor and you will find a bonus nook room area, laundry room, primary bedroom with 4pc ensuite, 2 more good sized bedrooms & 4 pc bath. The triple attached, fully insulated drive-thru garage provides ample room for vehicles and toys- New epoxy floor & man door. Outside, the huge fully fenced backyard provides privacy and tranquility, with extensive landscaping making it an ideal retreat. This home has been well cared for and the basement is open for new development to make your own. This home offers a perfect blend of functionality, comfort & style. Don't miss the chance to see this Gem call and book your viewing today!! (id:1945)
Demographic Information
Neighbourhood Education
| Bachelor's degree | 15 |
| University / Below bachelor level | 15 |
| Certificate of Qualification | 35 |
| College | 60 |
| University degree at bachelor level or above | 20 |
Neighbourhood Marital Status Stat
| Married | 140 |
| Widowed | 10 |
| Divorced | 15 |
| Separated | 5 |
| Never married | 125 |
| Living common law | 70 |
| Married or living common law | 210 |
| Not married and not living common law | 160 |
Neighbourhood Construction Date
| 1961 to 1980 | 45 |
| 1981 to 1990 | 85 |
| 1991 to 2000 | 10 |
| 1960 or before | 20 |











