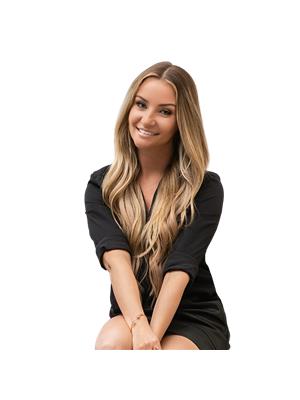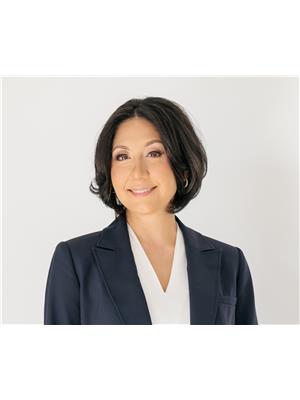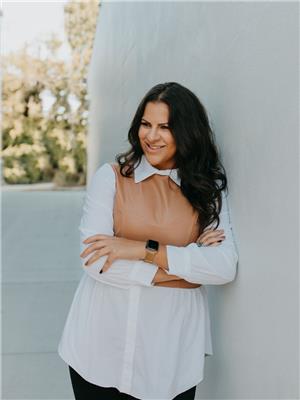4445 9th Concession Rd, Windsor
- Bedrooms: 3
- Bathrooms: 2
- Type: Residential
- Added: 57 days ago
- Updated: NaN days ago
- Last Checked: NaN days ago
The luxury of private county living, with the convenience of all amenities just minutes away. Welcome to 4445 9th Concession Rd, where homes rarely become available! 3 bed, 1.5 bath with 2pc ensuite and walk-in closet, stunning kitchen with jennair appliances, open face gas log set fireplace. The home is filled with so much charm and craftsmanship. Backyard oasis with in-ground pool, waterfall, massive covered patio and pool house w/ additional 2+ car garage, a ton of storage. This home is truly an entertainers paradise. 2024 owned hot water on demand, 2023 pool pump motor, 2023 patio door, 2022 pool liner, 2021 siding, insulation & triple pane windows, 2018 crawl space sump pump & vapour barrier, 2017 roof. All you have to do is move in ! Offers Aug 1. Contact L/S for more information! (id:1945)
powered by

Property Details
- Cooling: Central air conditioning
- Heating: Forced air, Natural gas, Furnace
- Stories: 1
- Structure Type: House
- Exterior Features: Stone, Aluminum/Vinyl
- Foundation Details: Block
- Architectural Style: Bungalow, Ranch
Interior Features
- Flooring: Hardwood, Ceramic/Porcelain
- Appliances: Washer, Dishwasher, Stove, Oven, Dryer, Microwave, Cooktop
- Bedrooms Total: 3
- Fireplaces Total: 2
- Bathrooms Partial: 1
- Fireplace Features: Gas, Gas, Insert, Direct vent
Exterior & Lot Features
- Lot Features: Double width or more driveway, Front Driveway, Interlocking Driveway
- Pool Features: Inground pool, Pool equipment
- Parking Features: Attached Garage, Detached Garage, Garage, Inside Entry
- Lot Size Dimensions: 145.58X189.21
Location & Community
- Common Interest: Freehold
Tax & Legal Information
- Tax Year: 2023
- Zoning Description: A
Additional Features
- Photos Count: 47
Room Dimensions
This listing content provided by REALTOR.ca has
been licensed by REALTOR®
members of The Canadian Real Estate Association
members of The Canadian Real Estate Association


















