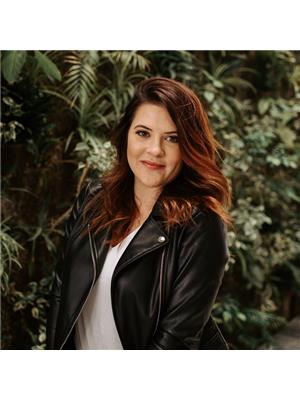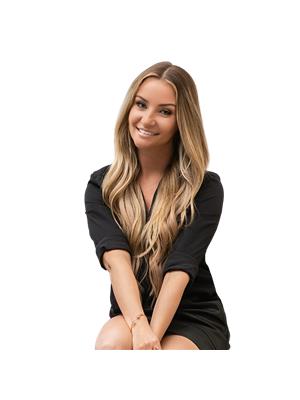2308 St Clair Avenue, Windsor
- Bedrooms: 6
- Bathrooms: 3
- Type: Residential
- Added: 23 days ago
- Updated: 10 days ago
- Last Checked: 19 hours ago
BEAUTIFUL HOUSE IN SOUTH WINDSOR. IDEAL LOCATION FOR THIS GRAND RAISED RANCH WITH BONUS ROOM NESTLED ON A GOOD SIZED LOT. THIS 4+2 BDRMS, 3 FULL BATHS & OFFERS A GENEROUS AMOUNT OF LIVING SPACE ON THE MAIN FLOOR THAT FEATURES A FAMILY ROOM WITH FIREPLACE, DINING AREA, EAT-IN KITCHEN WITH PATIO DOORS AND 4 LARGE BEDROOMS INCLUDING MASTER WITH EN-SUITE BATH & WALK-IN CLOSET. THE LOWER LEVEL BOASTS A REC ROOM WITH 2 ADDITIONAL BEDROOMS AND 3RD FULL BATH. THIS HOME INCLUDES A HUGE DRIVEWAY, DOUBLE GARAGE AND PRIVATE YARD WITH SUNDECK. IDEAL LOCATION AND HOME FOR THE GROWING FAMILY. CALL TODAY BEFORE IT'S GONE!. BEST SCHOOL DISTRICTS.THIS PROPERTY IS OPEN FOR REGISTRATION OF OFFERS. IDEAL FAMILY HOME. (id:1945)
powered by

Property Details
- Cooling: Central air conditioning
- Heating: Forced air, Natural gas, Furnace
- Year Built: 1999
- Structure Type: House
- Exterior Features: Brick
- Foundation Details: Concrete
- Architectural Style: Raised Ranch w/ Bonus Room
Interior Features
- Flooring: Hardwood, Laminate, Ceramic/Porcelain
- Appliances: Washer, Refrigerator, Dishwasher, Stove, Dryer
- Bedrooms Total: 6
- Fireplaces Total: 1
- Fireplace Features: Gas, Direct vent
Exterior & Lot Features
- Lot Features: Double width or more driveway, Finished Driveway, Interlocking Driveway
- Parking Features: Attached Garage, Garage, Inside Entry
- Lot Size Dimensions: 50X107
Location & Community
- Common Interest: Freehold
Tax & Legal Information
- Tax Year: 2024
- Zoning Description: RES
Room Dimensions
This listing content provided by REALTOR.ca has
been licensed by REALTOR®
members of The Canadian Real Estate Association
members of The Canadian Real Estate Association

















