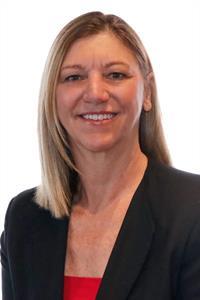3480 Callan Street, Niagara Falls
- Bedrooms: 3
- Bathrooms: 2
- Living area: 1514 square feet
- Type: Residential
- Added: 14 days ago
- Updated: 2 days ago
- Last Checked: 1 days ago
This well built and meticulously maintained brick bungalow is located in a quiet sought-after family friendly neighbourhood in the heart of Chippawa. Starting with stunning curb appeal and entering the back yard, you will note the manicured lawn, flowers, plants and mature trees providing beauty and great privacy. The pool is ready for your summer enjoyment, entertaining friends and family, or simply relax in one of the seating areas. The original family home has been lovingly updated over the years leaving nothing to do but move in and enjoy. The basement could be modified to set up as an apartment for a family member or supplemental income. Exceptionally located close to the Niagara River, Welland River, the Marina, the Scenic Niagara Parkway Trails, in addition to schools, parks, golf courses, tennis and pickleball, pool, shopping, and so much more. It is minutes to the world-famous Niagara Falls, the QEW, and the Rainbow International Bridge for visits to the USA. It is also close to the new Niagara South Hospital. What are the owners saying? “We love the life that we have enjoyed over all of these years in our home.” (id:1945)
powered by

Property Details
- Cooling: Central air conditioning
- Heating: Forced air, Natural gas
- Stories: 1
- Year Built: 1956
- Structure Type: House
- Exterior Features: Concrete, Brick Veneer
- Foundation Details: Poured Concrete
- Architectural Style: Bungalow
- Construction Materials: Concrete block, Concrete Walls
Interior Features
- Basement: Partially finished, Full
- Appliances: Washer, Refrigerator, Stove, Dryer, Microwave, Hood Fan, Window Coverings, Garage door opener
- Living Area: 1514
- Bedrooms Total: 3
- Fireplaces Total: 1
- Above Grade Finished Area: 958
- Below Grade Finished Area: 556
- Above Grade Finished Area Units: square feet
- Below Grade Finished Area Units: square feet
- Above Grade Finished Area Source: Plans
- Below Grade Finished Area Source: Listing Brokerage
Exterior & Lot Features
- Lot Features: Paved driveway, Automatic Garage Door Opener
- Water Source: Municipal water
- Parking Total: 5
- Pool Features: Above ground pool
- Parking Features: Attached Garage
Location & Community
- Directions: McLeod Rd off QEW towards Chippawa straight through and over the bridge. Left on Main St. Right on Lamont. Right on Callan. AFTER SHOWING: Recommend Callan towards Lake turn right on Sarah, Left on Ives Gateway, Left on Niagara Pkwy.
- Common Interest: Freehold
- Subdivision Name: 223 - Chippawa
- Community Features: Quiet Area
Utilities & Systems
- Sewer: Municipal sewage system
Tax & Legal Information
- Tax Annual Amount: 3868.43
- Zoning Description: R1C
Room Dimensions
This listing content provided by REALTOR.ca has
been licensed by REALTOR®
members of The Canadian Real Estate Association
members of The Canadian Real Estate Association















