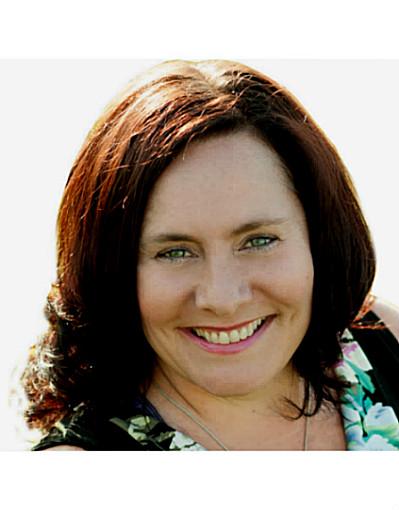3831 Cardinal Drive, Niagara Falls
- Bedrooms: 4
- Bathrooms: 2
- Living area: 1260 square feet
- Type: Residential
- Added: 65 days ago
- Updated: 24 days ago
- Last Checked: 3 hours ago
Welcome to this stunning raised ranch bungalow, perfectly situated on a wide corner lot in the heart of Niagara Falls. This home offers generous finished living space throughout. The main floor features elegant hardwood floors, a spacious eat-in kitchen w/ granite countertops, ample cabinetry,& modern stainless steel appliances. Enjoy seamless indoor-outdoor living w/ a walk-out to a charming back porch, ideal for relaxation and entertaining. The main floor also includes a well-appointed 4pc bathroom w/ a walk-in shower for your convenience. Descend to the fully finished basement, where you'll find a large family room complete w/ a cozy gas fireplace, second full kitchen, a versatile den, 4pc bathroom & bedroom. Additional highlights include a 3-car driveway,2.5-car garage & a fully fenced backyard featuring a shed & thriving vegetable garden. This home is ideally located close to schools, parks & major amenities, offering both comfort & convenience. A true hidden gem! (id:1945)
powered by

Property DetailsKey information about 3831 Cardinal Drive
Interior FeaturesDiscover the interior design and amenities
Exterior & Lot FeaturesLearn about the exterior and lot specifics of 3831 Cardinal Drive
Location & CommunityUnderstand the neighborhood and community
Utilities & SystemsReview utilities and system installations
Tax & Legal InformationGet tax and legal details applicable to 3831 Cardinal Drive
Room Dimensions

This listing content provided by REALTOR.ca
has
been licensed by REALTOR®
members of The Canadian Real Estate Association
members of The Canadian Real Estate Association
Nearby Listings Stat
Active listings
70
Min Price
$279,000
Max Price
$1,398,000
Avg Price
$657,323
Days on Market
57 days
Sold listings
17
Min Sold Price
$429,900
Max Sold Price
$949,900
Avg Sold Price
$651,272
Days until Sold
62 days
Nearby Places
Additional Information about 3831 Cardinal Drive














