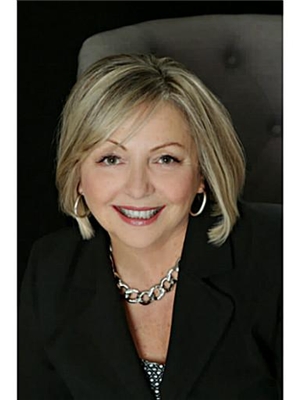13 A Bingham Road, Hamilton Mcquesten
- Bedrooms: 3
- Bathrooms: 3
- Type: Townhouse
- Added: 97 days ago
- Updated: 37 days ago
- Last Checked: 1 days ago
Welcome to Roxboro, a true master-planned community located right next to the Red Hill Valley Pkwy. This new community offers effortless connection to the GTA and is surrounded by walking paths, hiking trails and a 3.75-acre park with a splash pad. This freehold townhome has been designed with naturally fluid spaces that make entertaining a breeze. The additional flex space on the main floor allows for multiple uses away from the common 2nd-floor living area. This 3 bedroom 2.5 bathroom home offers a single car garage and a private driveway, a primary ensuite and a private rear patio that features a gas hook up for your future BBQ. (id:1945)
powered by

Property DetailsKey information about 13 A Bingham Road
- Heating: Forced air, Natural gas
- Stories: 3
- Structure Type: Row / Townhouse
- Exterior Features: Brick, Aluminum siding
- Foundation Details: Slab
Interior FeaturesDiscover the interior design and amenities
- Bedrooms Total: 3
- Bathrooms Partial: 1
Exterior & Lot FeaturesLearn about the exterior and lot specifics of 13 A Bingham Road
- Water Source: Municipal water
- Parking Total: 2
- Parking Features: Attached Garage
- Lot Size Dimensions: 15.8 x 88.7 FT
Location & CommunityUnderstand the neighborhood and community
- Directions: Queenston Rd
- Common Interest: Freehold
Utilities & SystemsReview utilities and system installations
- Sewer: Sanitary sewer
Tax & Legal InformationGet tax and legal details applicable to 13 A Bingham Road
- Tax Annual Amount: 1
Room Dimensions
| Type | Level | Dimensions |
| Den | Main level | 3.66 x 2.03 |
| Bathroom | Third level | 0 x 0 |
| Living room | Second level | 3.48 x 3.76 |
| Kitchen | Second level | 2.26 x 2.79 |
| Dining room | Second level | 2.29 x 2.9 |
| Bathroom | Second level | 0 x 0 |
| Laundry room | Second level | 0 x 0 |
| Primary Bedroom | Third level | 2.82 x 3 |
| Bathroom | Third level | 0 x 0 |
| Bedroom 2 | Third level | 2.26 x 3 |
| Bedroom 3 | Third level | 2.18 x 3.38 |

This listing content provided by REALTOR.ca
has
been licensed by REALTOR®
members of The Canadian Real Estate Association
members of The Canadian Real Estate Association
Nearby Listings Stat
Active listings
4
Min Price
$665,000
Max Price
$699,000
Avg Price
$678,250
Days on Market
97 days
Sold listings
1
Min Sold Price
$589,900
Max Sold Price
$589,900
Avg Sold Price
$589,900
Days until Sold
0 days

















