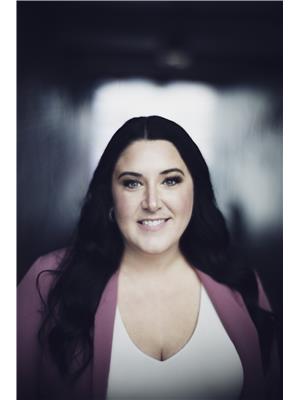47 Swansea Street, Conception Bay South
- Bedrooms: 5
- Bathrooms: 2
- Living area: 2220 square feet
- Type: Apartment
- Added: 14 days ago
- Updated: 10 hours ago
- Last Checked: 2 hours ago
Welcome to 47 Swansea Street in CBS! This registered 2 apartment home is located on a quiet, family friendly street and has been extensively upgraded, with new siding, roof shingles, HRV Unit, Hot Water Tank, Flooring, Fixtures & painted throughout for a fresh & modern feel! Currently leased in both units to great tenants, generating $3,000 in monthly income, this is an excellent property to add to your portfolio with all the large maintenance items already completed! Or, an excellent home for the savvy buyer looking to offset their mortgage with the apartment income! The main unit features a unique & open layout, with new flooring throughout the living areas, a large updated kitchen, and three spacious bedrooms. The main unit also houses a lower level rec room and its own laundry area! The registered apartment features ground level entry with its own driveway for multiple vehicles, above-ground windows throughout, and upgrades such as the renovated bathroom, new flooring & washer/dryer. Outside, you'll appreciate the abundance of paved parking for each unit, the large lot that spans 158 Feet in depth & the inviting patio space that's perfect for maximum outdoor enjoyment! This home is a pleasure to view & is awaiting its new owners! As per sellers direction, no conveyance of offers until 9:00PM on Monday, September 9th. (id:1945)
powered by

Property Details
- Heating: Baseboard heaters, Electric
- Year Built: 1994
- Structure Type: Two Apartment House
- Exterior Features: Vinyl siding
- Foundation Details: Poured Concrete
- Architectural Style: Bungalow
Interior Features
- Flooring: Laminate, Carpeted, Other
- Appliances: Washer, Refrigerator, Dishwasher, Stove, Dryer
- Living Area: 2220
- Bedrooms Total: 5
Exterior & Lot Features
- Water Source: Municipal water
- Lot Size Dimensions: 52 x 158 x 40 x 158
Location & Community
- Common Interest: Freehold
Utilities & Systems
- Sewer: Municipal sewage system
Tax & Legal Information
- Tax Year: 2024
- Tax Annual Amount: 3073
- Zoning Description: RES
Room Dimensions
This listing content provided by REALTOR.ca has
been licensed by REALTOR®
members of The Canadian Real Estate Association
members of The Canadian Real Estate Association















