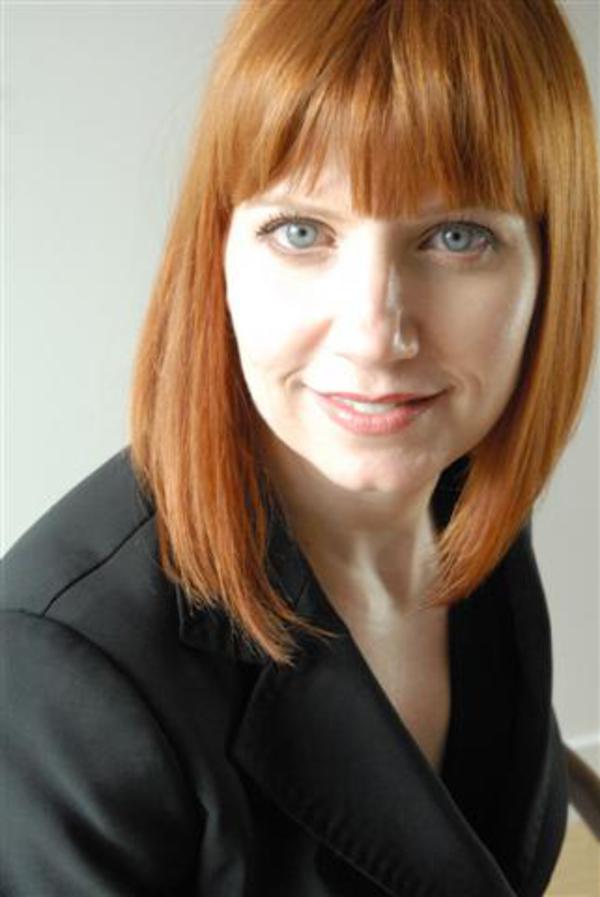205 2717 17 Street Sw, Calgary
- Bedrooms: 2
- Bathrooms: 3
- Living area: 1366 square feet
- Type: Townhouse
- Added: 182 days ago
- Updated: 8 days ago
- Last Checked: 13 hours ago
For more information, please click on Brochure button below. Welcome to Glas! This one of a kind metal stud steel frame and ICF concrete construction. Nestled in the sought after area of South Calgary, close to everything, this home is a must see! The spacious open concept living is an entertainer’s dream! The central chef’s kitchen with quartz counter tops, under cabinet lighting, large island/eating bar, tons of storage space, 36" Induction stove & Energy Star stainless steel appliances is bordered on one side by a casual dining area with floor to ceiling windows & patio access. The other side is a bright living area with scenic views. The second level offers 2 spacious bedrooms, each with a private ensuite bath. The primary suite features a soaring ceiling & 3 piece bath with walk-in shower. On the third level, you will find an inviting flex/office space/guest space & access to the rooftop patio with gorgeous west views plus a gas line for BBQ hookup – ideal for enjoying warm summer evenings. Further highlights of this amazing townhome also includes floor to ceiling windows and in-floor heating on all three levels, air conditioning, triple glazed windows, roller blinds, 1 titled heated underground parking stall with plenty of street parking and condo fees which include everything except electricity. You will also enjoy the convenient location walking distance to vibrant Marda Loop, River Park, South Calgary Community Association, schools, shopping, public transit & just minutes to the downtown core. (id:1945)
powered by

Property DetailsKey information about 205 2717 17 Street Sw
Interior FeaturesDiscover the interior design and amenities
Exterior & Lot FeaturesLearn about the exterior and lot specifics of 205 2717 17 Street Sw
Location & CommunityUnderstand the neighborhood and community
Property Management & AssociationFind out management and association details
Tax & Legal InformationGet tax and legal details applicable to 205 2717 17 Street Sw
Room Dimensions

This listing content provided by REALTOR.ca
has
been licensed by REALTOR®
members of The Canadian Real Estate Association
members of The Canadian Real Estate Association
Nearby Listings Stat
Active listings
52
Min Price
$374,900
Max Price
$2,250,000
Avg Price
$859,194
Days on Market
61 days
Sold listings
30
Min Sold Price
$515,000
Max Sold Price
$1,650,000
Avg Sold Price
$861,920
Days until Sold
59 days
Nearby Places
Additional Information about 205 2717 17 Street Sw

















