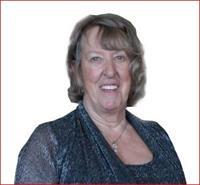165 Gordon Street North, Bothwell
- Bedrooms: 3
- Bathrooms: 2
- Type: Residential
- Added: 3 days ago
- Updated: 2 days ago
- Last Checked: 1 days ago
Welcome to historic Boomtown -nestled in the peaceful, friendly community of Bothwell, this pristine 3-bedroom, 2-bathroom home stands proudly on a gorgeous corner lot and offers the perfect blend of small-town charm and modern convenience. Built just a couple years ago, this well-maintained property boasts a spacious open-concept layout, ideal for family living and entertaining. The home features a master suite with an en-suite bathroom, providing a private retreat, while two additional bedrooms offer plenty of space for family or guests. Enjoy outdoor living with a balcony that overlooks a spacious backyard. Other highlights include an attached garage, a full unfinished basement ready for your personal touch whether it be more bedrooms, living space, storage or all of the above! This prime location in a quiet neighborhood will not disappoint. This beautiful newer build is a must-see. Don’t miss your chance to settle into the charming town of Bothwell! (id:1945)
powered by

Property Details
- Cooling: Central air conditioning, Fully air conditioned
- Heating: Forced air, Natural gas, Furnace
- Stories: 1
- Year Built: 2023
- Structure Type: House
- Exterior Features: Brick, Aluminum/Vinyl
- Foundation Details: Concrete
- Architectural Style: Ranch
Interior Features
- Flooring: Ceramic/Porcelain, Cushion/Lino/Vinyl
- Bedrooms Total: 3
Exterior & Lot Features
- Lot Features: Double width or more driveway, Gravel Driveway
- Parking Features: Garage, Inside Entry
- Lot Size Dimensions: 47.66X130.42
Location & Community
- Common Interest: Freehold
- Street Dir Suffix: North
Utilities & Systems
- Sewer: Septic System
Tax & Legal Information
- Tax Year: 2024
- Zoning Description: R2
Room Dimensions
This listing content provided by REALTOR.ca has
been licensed by REALTOR®
members of The Canadian Real Estate Association
members of The Canadian Real Estate Association















