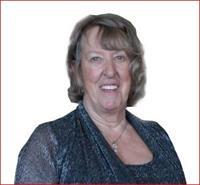8 Elgin Street, Newbury
- Bedrooms: 3
- Bathrooms: 1
- Type: Residential
- Added: 37 days ago
- Updated: 37 days ago
- Last Checked: 13 hours ago
Welcome to this charming bungalow featuring 3 bedrooms and 1 bath a great choice for first-time homebuyers or those looking to downsize. With an attached garage providing ample storage space, the unfinished basement offers endless potential for customization to make it your own. Newbury offers a local hospital, shopping, library, playgrounds and small-town living. Only 30 minutes from London and Chatham, 20 minutes to Lake Erie, and minutes to Glencoe. Close to HWY 401/402. (id:1945)
powered by

Property DetailsKey information about 8 Elgin Street
- Cooling: Central air conditioning
- Heating: Forced air, Natural gas
- Stories: 1
- Structure Type: House
- Exterior Features: Brick
- Foundation Details: Poured Concrete
- Architectural Style: Raised bungalow
Interior FeaturesDiscover the interior design and amenities
- Basement: Unfinished, N/A
- Appliances: Washer, Refrigerator, Dishwasher, Stove, Dryer
- Bedrooms Total: 3
Exterior & Lot FeaturesLearn about the exterior and lot specifics of 8 Elgin Street
- Lot Features: Sump Pump
- Water Source: Municipal water
- Parking Total: 5
- Parking Features: Detached Garage
- Lot Size Dimensions: 66 x 79.2 FT
Location & CommunityUnderstand the neighborhood and community
- Directions: Hagerty rd
- Common Interest: Freehold
Utilities & SystemsReview utilities and system installations
- Sewer: Sanitary sewer
Tax & Legal InformationGet tax and legal details applicable to 8 Elgin Street
- Tax Annual Amount: 2433.08
- Zoning Description: R1
Room Dimensions

This listing content provided by REALTOR.ca
has
been licensed by REALTOR®
members of The Canadian Real Estate Association
members of The Canadian Real Estate Association
Nearby Listings Stat
Active listings
2
Min Price
$309,500
Max Price
$479,900
Avg Price
$394,700
Days on Market
56 days
Sold listings
0
Min Sold Price
$0
Max Sold Price
$0
Avg Sold Price
$0
Days until Sold
days
Nearby Places
Additional Information about 8 Elgin Street

















































