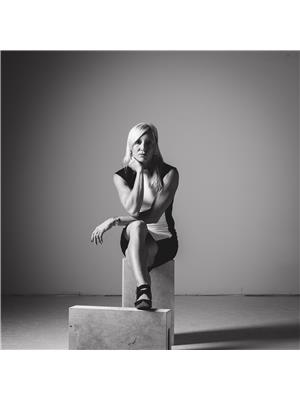7186 Garner Road, Niagara Falls
- Bedrooms: 5
- Bathrooms: 5
- Living area: 3400 sqft
- Type: Residential
Source: Public Records
Note: This property is not currently for sale or for rent on Ovlix.
We have found 6 Houses that closely match the specifications of the property located at 7186 Garner Road with distances ranging from 2 to 10 kilometers away. The prices for these similar properties vary between 659,900 and 1,499,999.
Nearby Places
Name
Type
Address
Distance
Westlane Secondary School
School
5960 Pitton Rd
2.3 km
Niagara College Canada, Maid of the Mist Campus
School
5881 Dunn St
4.8 km
IHOP Niagara Falls
Restaurant
6455 Fallsview Blvd
5.4 km
Four Points by Sheraton Niagara Falls Fallsview
Lodging
6455 Fallsview Blvd
5.4 km
The Tower Hotel
Lodging
6732 Fallsview Boulevard
5.4 km
Hilton Hotel and Suites Niagara Falls/Fallsview
Lodging
6361 Fallsview Blvd
5.4 km
Fallsview Casino Resort
Lodging
6380 Fallsview Blvd
5.6 km
Skylon Tower
Restaurant
5200 Robinson St
5.8 km
Queen Victoria Park
Park
Niagara Pkwy
6.0 km
Niagara Falls
Natural feature
Niagara Falls
6.2 km
Marineland Canada
Amusement park
7657 Portage Rd
6.2 km
Wendy's
Restaurant
4850 Clifton Hill
6.4 km
Property Details
- Structure: Shed
Location & Community
- Ammenities Near By: Place of Worship, Schools
- Community Features: Quiet Area, Community Centre
- Location Description: Mcleod Road and Garner Rd
Tax & Legal Information
- Zoning Description: DH
Additional Features
- Features: Crushed stone driveway, In-Law Suite
7186 Garner Rd, Niagara Falls is a home like no other! After undergoing an extensive renovation, this amazing home is ready to welcome you! With 3 separate living units to offer, this home is sure to check all of the boxes for the investor, the contractor/tradesperson and the large/multi-generational family alike!Located close to all amenities including the new Costco, shopping, golf courses, parks and the Millenium Recreational Trail, this home offers over 3400 sq ft of living space, 12 parking spots, DH zoning, 200 amp service, 2 tankless water heaters, plus a massive 574 sq ft garage/shop with 12 ft ceilings. The primary unit (3 beds + 2.5 baths) offers a bright and welcoming entranceway with brand new vinyl plank flooring, a cozy living area with electric fireplace, spacious dining room, renovated 4 piece bathroom and an open-concept, eat-in kitchen complete with granite countertops and plenty of storage space. The entire unit has been tastefully decorated in neutral tones with upgraded light fixtures throughout. Upstairs, you will find 2 bedrooms plus a 2 pc ensuite bath. On the main level, you will find the primary bedroom suite, complete with a private washroom, sitting area and access to your own laundry area. The secondary unit is also renovated and tastefully decorated with a neutral palette featuring 2 spacious bedrooms, a newly renovated 4 pc bath complete with custom shower, a fully renovated kitchen, and a spacious living room with brand new, vinyl plank flooring, a ductless mini split (heat/AC) and in-floor heating. The massive shop offers a 564 sq ft shop with heat and 12 ft ceilings provides access to a newly renovated loft complete with a ductless mini split, 3 pc bath, brand new kitchen, and large living space that could easily serve as a games room, office or bachelor suite. The property also offers a private backyard, deck, and hot tub! INVESTORS:The main unit is currently tenanted on a month to month basis at an excellent rental rate! (id:1945)
Demographic Information
Neighbourhood Education
| Master's degree | 255 |
| Bachelor's degree | 675 |
| University / Above bachelor level | 40 |
| University / Below bachelor level | 95 |
| Certificate of Qualification | 90 |
| College | 630 |
| Degree in medicine | 25 |
| University degree at bachelor level or above | 1005 |
Neighbourhood Marital Status Stat
| Married | 2275 |
| Widowed | 155 |
| Divorced | 160 |
| Separated | 90 |
| Never married | 855 |
| Living common law | 210 |
| Married or living common law | 2485 |
| Not married and not living common law | 1260 |
Neighbourhood Construction Date
| 1961 to 1980 | 10 |
| 1991 to 2000 | 10 |
| 2001 to 2005 | 125 |
| 2006 to 2010 | 595 |
| 1960 or before | 10 |







