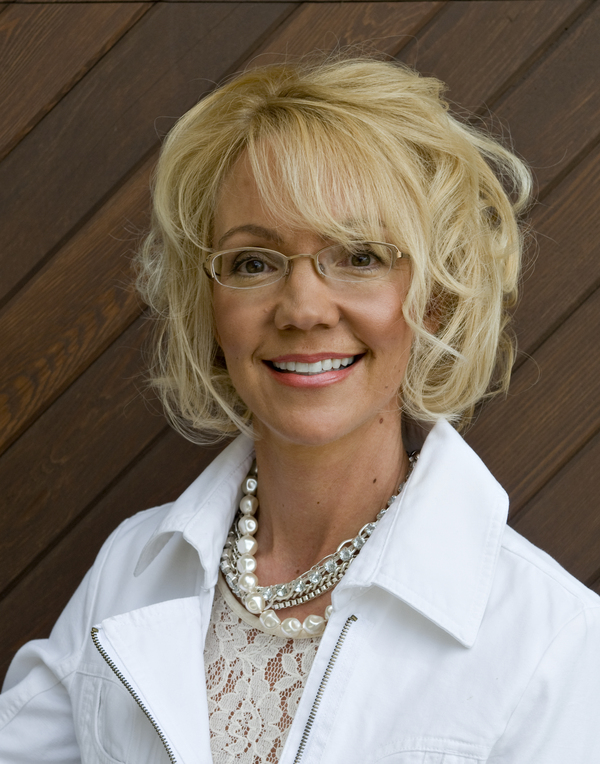341 Citadel Meadow Bay Nw, Calgary
- Bedrooms: 3
- Bathrooms: 4
- Living area: 2117.13 square feet
- Type: Residential
- Added: 77 days ago
- Updated: 1 days ago
- Last Checked: 5 hours ago
Welcome to this charming residence, tucked away in a peaceful cul-de-sac on one of the largest lots in the community. As you enter, you'll be greeted by an abundance of natural light streaming through the large windows. The versatile room near the entrance can serve as a bedroom, playroom, or office. The kitchen boasts ample cabinet space, a spacious pantry, and an island with a kitchen sink. The dining room offers plenty of space for formal dining or entertaining friends and family. Adjacent to the kitchen is a cozy living room, expanding the home's living space. The main level also features a laundry room with built-in shelves and a convenient half bathroom. Upstairs, you'll find a spacious bonus room with a gas-burning fireplace, creating a warm and inviting atmosphere. The upper floor is home to the primary retreat, complete with a walk-in closet and a 4-piece ensuite featuring a relaxing soaker tub. Additionally, there are two more bedrooms and a 4-piece bathroom on this level. The finished basement provides ample space for a family room, entertainment area, and includes a 4-piece bathroom. To complete this home is an oversized attached garage that comes with built-in shelves, a 220-volt outlet, and RV parking. Don't miss the opportunity to live in this wonderful community, with nearby schools and parks! (id:1945)
powered by

Property Details
- Cooling: Central air conditioning
- Heating: Forced air
- Stories: 2
- Year Built: 2001
- Structure Type: House
- Exterior Features: Vinyl siding
- Foundation Details: Poured Concrete
- Construction Materials: Wood frame
Interior Features
- Basement: Finished, Full
- Flooring: Laminate, Carpeted, Linoleum
- Appliances: Refrigerator, Dishwasher, Stove, Microwave, Hood Fan, Window Coverings
- Living Area: 2117.13
- Bedrooms Total: 3
- Fireplaces Total: 1
- Bathrooms Partial: 1
- Above Grade Finished Area: 2117.13
- Above Grade Finished Area Units: square feet
Exterior & Lot Features
- Lot Features: Cul-de-sac
- Lot Size Units: square meters
- Parking Total: 4
- Parking Features: Attached Garage, Oversize
- Lot Size Dimensions: 537.00
Location & Community
- Common Interest: Freehold
- Street Dir Suffix: Northwest
- Subdivision Name: Citadel
Tax & Legal Information
- Tax Lot: 100
- Tax Year: 2024
- Tax Block: 39
- Parcel Number: 0028615658
- Tax Annual Amount: 4297
- Zoning Description: R-C1N
Room Dimensions
This listing content provided by REALTOR.ca has
been licensed by REALTOR®
members of The Canadian Real Estate Association
members of The Canadian Real Estate Association














