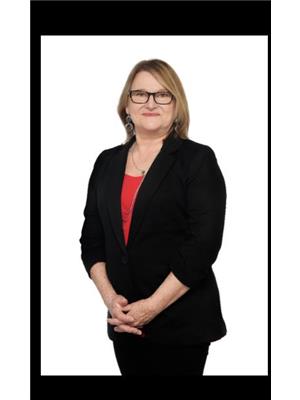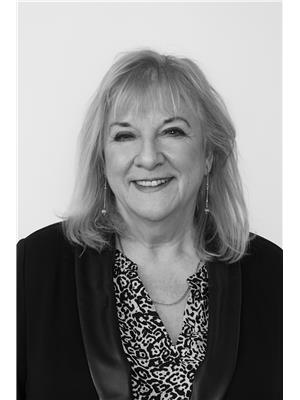1315 Toshack Road, West St Paul
- Bedrooms: 3
- Bathrooms: 3
- Living area: 1960 square feet
- Type: Residential
- Added: 15 days ago
- Updated: 13 days ago
- Last Checked: 4 hours ago
R15//West St Paul/BY APPOINTMENT ONLY. DO NOT GO TO HOUSE WITHOUT AN APPOINTMENT. Elegant custom-built bi-level that will stand apart as soon as you walk in. Everything in this home was extremely well-built and the attention to detail is rarely found. Huge foyer leads up to living-dining, which showcase vaulted ceiling and hardwood floors. Large eat-in kitchen has great space and abundance of solid oak cabinets. Stunning four-season sunrm has top-notch millwork and craftsmanship. Luxurious principal bedrm - over 25' deep - room for walk-in closet, ensuite w/ large jacuzzi tub, and elevator to all levels of the home. Fully developed lower level exudes warmth and high-calibre living space. Rec room has coffered ceiling and feature gas fireplace, and parlour has a great wet bar and stools. Spacious lower level office / bedrm. Updated mechanicals, oversized dbl att'd garage w/ stairs to bsmt. 30x15 rear deck has access ramp; wraps around west side of house directly into principal bedrm. Paved driveway, 2 acres. (id:1945)
powered by

Property Details
- Heating: Forced air, High-Efficiency Furnace, Natural gas
- Year Built: 1994
- Structure Type: House
- Architectural Style: Bi-level
Interior Features
- Flooring: Tile, Laminate, Wood, Wall-to-wall carpet
- Appliances: Washer, Refrigerator, Water softener, Central Vacuum, Dishwasher, Stove, Dryer, Alarm System, Blinds, Window Coverings, Garage door opener, Garage door opener remote(s), Jetted Tub
- Living Area: 1960
- Bedrooms Total: 3
- Fireplaces Total: 1
- Fireplace Features: Gas, Brick Facing
Exterior & Lot Features
- Lot Features: Treed, Flat site, Disabled Access, No Smoking Home, Country residential, No Pet Home, Sump Pump, Atrium/Sunroom
- Water Source: Well
- Lot Size Units: acres
- Parking Features: Attached Garage, Other
- Road Surface Type: Paved road
- Lot Size Dimensions: 2.000
Location & Community
- Common Interest: Freehold
Utilities & Systems
- Sewer: Septic Tank and Field
Tax & Legal Information
- Tax Year: 2023
- Tax Annual Amount: 4533.77
Room Dimensions
This listing content provided by REALTOR.ca has
been licensed by REALTOR®
members of The Canadian Real Estate Association
members of The Canadian Real Estate Association

















