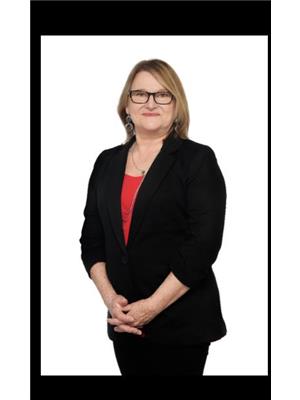506 Paufeld Drive, Winnipeg
- Bedrooms: 5
- Bathrooms: 3
- Living area: 1334 square feet
- Type: Residential
- Added: 7 days ago
- Updated: 2 days ago
- Last Checked: 3 hours ago
3F//Winnipeg/Showings start Sept 12, Open House Sept 13, 4-5, Sat + Sun 12-2. Offers Sept 19.This 1,334 sq ft bungalow offers 3 +2 bedrooms. Bright and inviting living room feat a coved ceiling + beautiful hardwood floors extending into the dining room, hallway, + primary bedroom. The primary bedroom also includes a 2-piece ensuite. Updated triple-pane windows by Paramount. Spacious eat-in kitchen boasts refinished cupboards, newer countertops, + a built-in microwave with exhaust fan, plus a separate eating area. A French door leads to a roomy back entrance, connecting to the basement + attached garage, which has front and back over head doors. The basement offers 2 rec rooms, 2 bedrooms, (windows may not meet egress code) a 3-piece bathroom, and a generous utility room. Shingles + front garage door were replaced in 2024, with the hot water tank about 3 years old. Enjoy the private brick patio off the side entrance. Nice garden patch for your summer delight. All appliances included. Quick possession available! (id:1945)
powered by

Property Details
- Cooling: Central air conditioning
- Heating: Forced air, High-Efficiency Furnace, Natural gas
- Year Built: 1970
- Structure Type: House
- Architectural Style: Bungalow
Interior Features
- Flooring: Vinyl, Wood, Wall-to-wall carpet
- Appliances: Washer, Refrigerator, Dishwasher, Stove, Dryer, Blinds, Window Coverings, Garage door opener, Garage door opener remote(s)
- Living Area: 1334
- Bedrooms Total: 5
- Bathrooms Partial: 1
Exterior & Lot Features
- Lot Features: No back lane, No Smoking Home, No Pet Home
- Water Source: Municipal water
- Parking Total: 3
- Parking Features: Attached Garage, Other, Other, Other, Rear
Location & Community
- Common Interest: Freehold
Utilities & Systems
- Sewer: Municipal sewage system
Tax & Legal Information
- Tax Year: 2024
- Tax Annual Amount: 4317.71
Additional Features
- Security Features: Smoke Detectors
Room Dimensions
This listing content provided by REALTOR.ca has
been licensed by REALTOR®
members of The Canadian Real Estate Association
members of The Canadian Real Estate Association















