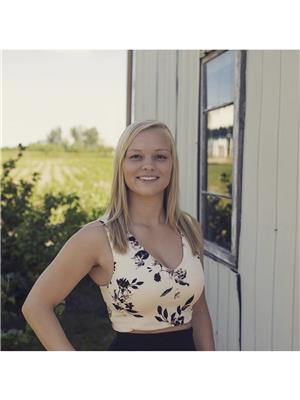16 Snyder Avenue N, Elmira
- Bedrooms: 3
- Bathrooms: 2
- Living area: 1915 square feet
- Type: Residential
Source: Public Records
Note: This property is not currently for sale or for rent on Ovlix.
We have found 6 Houses that closely match the specifications of the property located at 16 Snyder Avenue N with distances ranging from 2 to 9 kilometers away. The prices for these similar properties vary between 899,900 and 1,075,000.
Recently Sold Properties
Nearby Places
Name
Type
Address
Distance
Elmira District Secondary School
School
Woolwich
0.9 km
At the Crossroads Family Restaurant Ltd
Restaurant
384 Arthur St S
2.8 km
Harvest Moon Restaurant
Restaurant
5 Parkside Dr
6.4 km
West Montrose Covered Bridge (Kissing Bridge)
Establishment
Covered Bridge Dr
6.8 km
DH Food and Lodging
Restaurant
1430 King N
6.9 km
Jacob's Grill
Bar
1398 King St N
7.1 km
Black Forest Inn
Restaurant
1872 Sawmill Rd
8.3 km
Waterloo Central Railway (Farmers Market Platform)
Establishment
878 Weber St N
10.1 km
Heidelberg Restaurant Tavern & Motel
Restaurant
3006 Lobsinger Line
10.2 km
RIM Park
Park
2001 University Ave E
10.5 km
Grey Silo GC
Park
Bloomingdale
11.1 km
Boston Pizza
Restaurant
597 King St N
11.3 km
Property Details
- Cooling: Central air conditioning
- Heating: Forced air, Natural gas
- Year Built: 1963
- Structure Type: House
- Exterior Features: Aluminum siding, Brick Veneer
- Foundation Details: Block
Interior Features
- Basement: Finished, Partial
- Appliances: Water meter, Water softener, Dishwasher, Hood Fan, Window Coverings, Garage door opener
- Living Area: 1915
- Bedrooms Total: 3
- Fireplaces Total: 1
- Above Grade Finished Area: 1450
- Below Grade Finished Area: 465
- Above Grade Finished Area Units: square feet
- Below Grade Finished Area Units: square feet
- Above Grade Finished Area Source: Assessor
- Below Grade Finished Area Source: Other
Exterior & Lot Features
- Lot Features: Sump Pump, Automatic Garage Door Opener
- Water Source: Municipal water
- Lot Size Units: acres
- Parking Total: 3
- Parking Features: Attached Garage
- Lot Size Dimensions: 0.202
Location & Community
- Directions: Subject property is located on Snyder Avenue North, between Samuel Street and William Street.
- Common Interest: Freehold
- Street Dir Suffix: North
- Subdivision Name: 550 - Elmira
- Community Features: Quiet Area, Community Centre
Utilities & Systems
- Sewer: Municipal sewage system
- Utilities: Natural Gas, Electricity, Cable, Telephone
Tax & Legal Information
- Tax Annual Amount: 4049.32
- Zoning Description: R-4, Residential
Additional Features
- Security Features: Smoke Detectors
Pride of ownership is evident! Meticulously maintained inside & out! Original sidesplit built in 1963 with an addition added (possibly in 1998). Located near the downtown area & within walking distance to schools & rec centre. Wonderful main floor family room w/cathedral ceiling, gas fireplace & walkout to a private patio area w/pergola. The family room is open to the kitchen area, making it an open concept. Formal dining room w/bay window, crown moulding & decorative pillar. Up a few stairs to the bedrooms. Presently the primary bedroom has been increased in size by having a wall removed into what was a third bedroom. This wall could easily be installed again creating 3 bedrooms upstairs. The bedrooms have hardwood flooring. An updated 4 piece bathroom w/ceramic tile floor. Down a few stairs from the main floor, there is the laundry area, storage/utility room, 3 piece bathroom & another bedroom w/large windows and built-in cabinetry. There is access to a large crawl space under the main floor from the laundry area - great storage or play area for children! When the addition was added, it has a full basement below which is spacious rec room. A single garage was added (possibly in 1990). Composite front porch. Replacement windows. Furnace & central air conditioner (2018). Serene landscaping with lovely gardens & a pond w/waterfall. Very private rear yard. Garden shed. You won't be disappointed! (id:1945)
Demographic Information
Neighbourhood Education
| Master's degree | 10 |
| Bachelor's degree | 65 |
| University / Above bachelor level | 10 |
| University / Below bachelor level | 10 |
| Certificate of Qualification | 20 |
| College | 120 |
| University degree at bachelor level or above | 80 |
Neighbourhood Marital Status Stat
| Married | 340 |
| Widowed | 110 |
| Divorced | 25 |
| Separated | 15 |
| Never married | 110 |
| Living common law | 40 |
| Married or living common law | 380 |
| Not married and not living common law | 265 |
Neighbourhood Construction Date
| 1961 to 1980 | 65 |
| 1981 to 1990 | 25 |
| 1991 to 2000 | 15 |
| 1960 or before | 85 |









