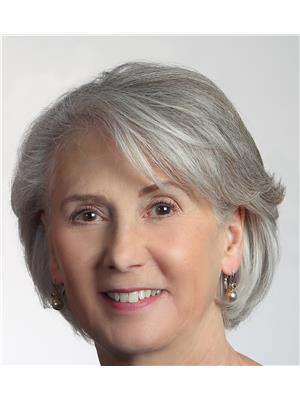7334 Pointe Sage Crescent, Coldstream
- Bedrooms: 2
- Bathrooms: 3
- Living area: 3236 square feet
- Type: Residential
Source: Public Records
Note: This property is not currently for sale or for rent on Ovlix.
We have found 6 Houses that closely match the specifications of the property located at 7334 Pointe Sage Crescent with distances ranging from 2 to 10 kilometers away. The prices for these similar properties vary between 1,224,900 and 2,349,000.
Recently Sold Properties
Nearby Places
Name
Type
Address
Distance
Dutch's Camp Ground
Campground
15408 Kalamalka Rd
0.7 km
Vernon Golf & Country Club
Restaurant
800 Kalamalka Lake Rd
1.5 km
Kalamalka Secondary
School
7900 Mcclounie Rd
2.0 km
Jim's Place Pizza
Store
1600 32 St
2.5 km
Vernon Jubilee Hospital
Hospital
2101 32 St
3.0 km
Clarence Fulton Secondary
School
2301 Fulton Rd
3.3 km
Edo Japan
Restaurant
Suite 105C-3101 Highway 6
3.4 km
Earls Restaurant
Restaurant
Suite 101-3101 Highway 6
3.4 km
Rosalinda's Filipino Kitchen
Restaurant
2810 33 St
3.6 km
Crush Bistro
Restaurant
3024 30th Ave
3.7 km
Boa Thong Thai Food Restaurant
Restaurant
3210 30th Ave
3.7 km
The Italian Kitchen
Store
2916 30th Ave
3.7 km
Property Details
- Roof: Other, Unknown
- Cooling: Central air conditioning
- Heating: Forced air, Other
- Stories: 2
- Year Built: 2020
- Structure Type: House
- Exterior Features: Concrete, Composite Siding
Interior Features
- Flooring: Concrete, Tile, Hardwood
- Appliances: Refrigerator, Dishwasher, Cooktop, Oven - Built-In, Hood Fan, Washer & Dryer
- Living Area: 3236
- Bedrooms Total: 2
- Fireplaces Total: 1
- Bathrooms Partial: 1
- Fireplace Features: Wood, Conventional
Exterior & Lot Features
- View: Lake view
- Lot Features: Central island
- Water Source: Municipal water
- Lot Size Units: acres
- Parking Total: 2
- Parking Features: Attached Garage
- Lot Size Dimensions: 0.22
Location & Community
- Common Interest: Freehold
Utilities & Systems
- Sewer: Municipal sewage system
Tax & Legal Information
- Zoning: Unknown
- Parcel Number: 026-384-841
- Tax Annual Amount: 6588.65
This stunning 2020 custom home with 2-bd, 3 bath + office was thoughtfully designed for relaxed comfort using modern finishes. Located just steps to Pumphouse Beach and direct access to the famous Rail Trail on the breathtaking shores of Kalamalka Lake, this home is a unique gem. An open-concept kitchen, dining and living areas on the main floor all showcase spectacular views of the blue green lake from sunrise to sunset. The kitchen boasts a large island with quartz countertop, walk-in pantry, small appliance garages and stainless-steel appliances. Living room features high ceiling and a high efficiency wood burning fireplace. A large side deck with glass railings and Sierra Stone decking offers afternoon shade with views of popular Kal Beach, while a rooftop deck offers near 360 degree views and stargazing. Downstairs, 10ft ceilings, large windows and colored concrete floors with radiant heating roughed in create a comfortable and stylish space. This level has 2 bedrooms and a family room, all with direct access to a garden teeming with edible fruits, flowers and herbs. The established yard will delight garden enthusiasts with evolving colors from spring to fall, along with raised beds in full lake view. The primary bedroom's ensuite bathroom features a freestanding soaker tub with large shower, dual vanities & custom tile work. With views from every angle, this home is a sanctuary of practicality and style, perfectly situated to enjoy the natural beauty of north Okanagan. (id:1945)
Demographic Information
Neighbourhood Education
| Bachelor's degree | 50 |
| University / Above bachelor level | 10 |
| University / Below bachelor level | 20 |
| Certificate of Qualification | 45 |
| College | 70 |
| Degree in medicine | 15 |
| University degree at bachelor level or above | 75 |
Neighbourhood Marital Status Stat
| Married | 315 |
| Widowed | 20 |
| Divorced | 50 |
| Separated | 10 |
| Never married | 110 |
| Living common law | 55 |
| Married or living common law | 370 |
| Not married and not living common law | 190 |
Neighbourhood Construction Date
| 1961 to 1980 | 85 |
| 1981 to 1990 | 35 |
| 1991 to 2000 | 65 |
| 2006 to 2010 | 45 |
| 1960 or before | 10 |











