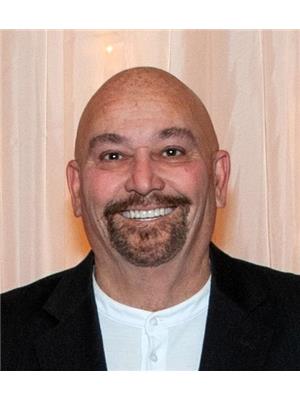86 Rushmore Road, Winnipeg
- Bedrooms: 3
- Bathrooms: 3
- Living area: 1320 square feet
- Type: Residential
- Added: 3 days ago
- Updated: 2 days ago
- Last Checked: 12 minutes ago
3H//Winnipeg/Viewings Start, Thurs, Nov 7, Offers Due Noon, Wed, Nov 13. Awesome All Season Estates Location For This Well Kept 30+ Years Owner Home. Main Floor Features: Good Sized Eat In Kit, LivRm/DinRm Combo W/Patio Doors To Deck & West Facing Fenced Back Yard, 2 Piece Bathroom & Direct Access To AT/1 Garage. Upper Floor Has 3 Good Sized BRs & 4 Piece Bathroom (Primary BR Has Direct Access To BathRm). Lower Level Has Large RecRm Area, 3 Piece Bathroom & Good Sized Laundry / Storage / Utility Area (Other). Home Has Had Numerous Upgrades Over The Years & Shows Quite Well, But Could Use Some Cosmetic Updates (Paint, Some Flooring & Trim Work) But Is Priced Accordingly. Book An Appt With Your Agent, And Have A Look For Yourself! Quick Possession Is Available & Preferred! Interior Pics To Follow By Tues. (id:1945)
powered by

Property Details
- Cooling: Central air conditioning
- Heating: Forced air, High-Efficiency Furnace, Natural gas
- Stories: 2
- Year Built: 1983
- Structure Type: House
- Property Type: Single Family Home
- Owner Duration: 30+ years
- Offers Due: Noon, Wed, Nov 13
- Viewing Start Date: Thurs, Nov 7
- Quick Possession: Available & Preferred
Interior Features
- Flooring: Vinyl, Wood, Wall-to-wall carpet
- Appliances: Washer, Refrigerator, Dishwasher, Stove, Dryer, Window Coverings
- Living Area: 1320
- Bedrooms Total: 3
- Bathrooms Partial: 1
- Main Floor: Eat In Kitchen: Good sized, Living Room / Dining Room Combo: Includes patio doors to deck, Bathroom: 2 Piece, Garage: Direct access to AT/1 Garage
- Upper Floor: Bedrooms: 3 Good sized BRs, Bathroom: 4 Piece (Primary BR has direct access)
- Lower Level: Recreation Room: Large, Bathroom: 3 Piece, Laundry / Storage / Utility Area: Good sized
- Upgrades: Numerous upgrades over the years, cosmetic updates needed (paint, some flooring & trim work)
Exterior & Lot Features
- Lot Features: No back lane, Park/reserve, Exterior Walls- 2x6", No Smoking Home, No Pet Home
- Water Source: Municipal water
- Lot Size Units: square feet
- Parking Total: 3
- Parking Features: Attached Garage
- Road Surface Type: Paved road
- Lot Size Dimensions: 5283
- Back Yard: West facing fenced back yard
- Deck: Accessible via patio doors
Location & Community
- Common Interest: Freehold
- Community: Awesome All Season Estates Location
Utilities & Systems
- Sewer: Municipal sewage system
Tax & Legal Information
- Tax Year: 2024
- Tax Annual Amount: 4059.65
Additional Features
- Interior Photos: To follow by Tues.
Room Dimensions

This listing content provided by REALTOR.ca has
been licensed by REALTOR®
members of The Canadian Real Estate Association
members of The Canadian Real Estate Association

















