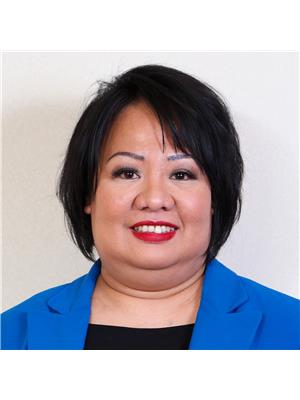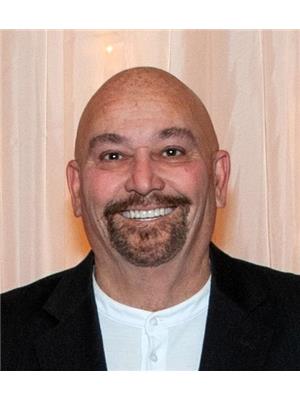108 Lake Park Drive, Winnipeg
- Bedrooms: 3
- Bathrooms: 3
- Living area: 1276 square feet
- Type: Residential
- Added: 11 days ago
- Updated: 2 days ago
- Last Checked: 28 minutes ago
2H//Winnipeg/Offers November 1st eve. Fantastic Southdale location backing onto a park. Walking distance to the area schools and shopping and transit plus all of the area pathways linking the community. Vaulted ceiling in the living and dining rooms with vinyl plank flooring, brick wood burning fireplace. Nice eat in kitchen with painted solid maple cabinetry, newer counter tops, tile backsplash, double stainless steel sinks, pantry. 3 main floor bedrooms, primary bedroom with 3 piece ensuite with tile shower, double closets. 4 piece main floor bathroom. High quality 70's style recroom makes this the party zone. Almost too nice to consider changing it. Walk behind wet bar, wainscotting, mirrors, stucco and paneled walls. Another full bathroom in the recroom area. Storage and utility area with work bench. Great yard with partial covered patio. Fenced yard with gate to the park. Aluminum soffits and fascia, shingles & furnace approximately 10 years old, HWT 2 years old, PVC tripane windows. (id:1945)
powered by

Property Details
- Cooling: Central air conditioning
- Heating: Forced air, High-Efficiency Furnace, Natural gas
- Year Built: 1973
- Structure Type: House
- Architectural Style: Bungalow
Interior Features
- Flooring: Vinyl, Wall-to-wall carpet
- Appliances: Washer, Refrigerator, Dishwasher, Stove, Dryer, Freezer, Blinds, Window Coverings, Garage door opener, Garage door opener remote(s)
- Living Area: 1276
- Bedrooms Total: 3
- Fireplaces Total: 1
- Fireplace Features: Wood, Brick Facing
Exterior & Lot Features
- Lot Features: Park/reserve, Wet bar, Sump Pump
- Water Source: Municipal water
- Parking Features: Attached Garage, Other
- Lot Size Dimensions: 58 x 110
Location & Community
- Common Interest: Freehold
Utilities & Systems
- Sewer: Municipal sewage system
Tax & Legal Information
- Tax Year: 2024
- Tax Annual Amount: 4585.69
Room Dimensions

This listing content provided by REALTOR.ca has
been licensed by REALTOR®
members of The Canadian Real Estate Association
members of The Canadian Real Estate Association
















