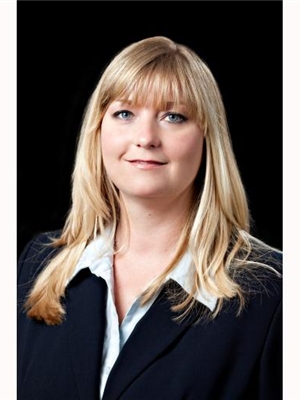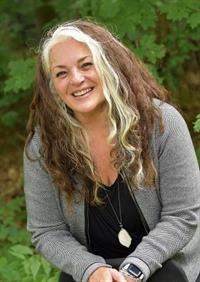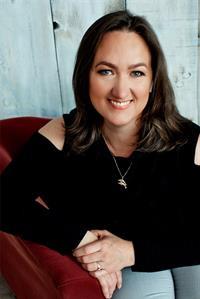9 Bertram Drive, Elmvale
-
Bedrooms: 4
-
Bathrooms: 3
-
Living area: 2847 square feet
-
Type: Residential
-
Added: 15 days ago
-
Updated: 15 days ago
-
Last Checked: 9 hours ago
Top 5 Reasons You Will Love This Home: 1) Century-old, fully renovated 2-story home beautifully combining historic charm with modern luxury, showcasing four spacious bedrooms and three updated bathrooms with stunning finishes throughout 2) Stylish kitchen delivering an entertainer's dream, featuring quartz countertops, brand-new stainless-steel appliances, an expansive island with a waterfall edge, and leading into a separate area offering versatility as a coffee bar or butler's pantry, complete with built-in cabinetry, quartz countertops, and a prep sink 3) Sizeable main level boasting a grand dining room retaining its historic allure with original trim and baseboards, a separate, spacious living room featuring a built-in electric fireplace, a new large wood deck, and a generous mudroom and laundry room for added convenience 4) Upstairs, find four beautifully updated bedrooms, including a primary suite with a private ensuite and a unique, secure finished area with a glass-door perfect for a home office or study 5) Set on one of the neighbourhood's largest lots, along with a newly-built garage with backyard access, a freshly sodded front lawn, a charming stone patio at the front entrance, and extensive updates including a new roof, furnace, air conditioner, flooring, windows, kitchen, and bathrooms. Age 134. Visit our website for more detailed information. *Please note some images have been virtually staged to show the potential of the home. (id:1945)
Show More Details and Features
Property DetailsKey information about 9 Bertram Drive
- Cooling: Central air conditioning
- Heating: Forced air, Natural gas
- Stories: 2
- Year Built: 1890
- Structure Type: House
- Exterior Features: Stone, Vinyl siding
- Foundation Details: Stone
- Architectural Style: 2 Level
- Age: 134
- Type: 2-story home
- Bedrooms: 4
- Bathrooms: 3
Interior FeaturesDiscover the interior design and amenities
- Basement: Unfinished, Full
- Appliances: Washer, Refrigerator, Dishwasher, Stove, Dryer
- Living Area: 2847
- Bedrooms Total: 4
- Fireplaces Total: 1
- Bathrooms Partial: 1
- Fireplace Features: Electric, Other - See remarks
- Above Grade Finished Area: 2847
- Above Grade Finished Area Units: square feet
- Above Grade Finished Area Source: Plans
- Renovation Status: Fully renovated
- Style: Combination of historic charm and modern luxury
- Kitchen: Type: Stylish kitchen, Countertops: Quartz, Appliances: Brand-new stainless-steel, Island: Size: Expansive, Edge: Waterfall, Additional Area: Usage: Versatile (coffee bar or butler's pantry), Cabinetry: Built-in, Countertops: Quartz, Prep Sink: true
- Dining Room: Type: Grand, Historic Elements: Trim: Original trim, Baseboards: Original baseboards
- Living Room: Size: Spacious, Fireplace: Built-in electric fireplace
- Mudroom: true
- Laundry Room: true
- Primary Suite: Private Ensuite: true, Home Office/Study: Secure Area: true, Door Type: Glass-door
Exterior & Lot FeaturesLearn about the exterior and lot specifics of 9 Bertram Drive
- Lot Features: Crushed stone driveway
- Water Source: Municipal water
- Parking Total: 7
- Parking Features: Attached Garage
- Lot Size: One of the neighbourhood's largest lots
- Garage: Type: Newly-built, Access: Backyard access
- Front Lawn: Freshly sodded
- Patio: Type: Stone, Location: Front entrance
- Deck: Type: Wood, Size: Large
Location & CommunityUnderstand the neighborhood and community
- Directions: Queen St E/Bertram Dr
- Common Interest: Freehold
- Subdivision Name: SP73 - Elmvale
- Community Features: Quiet Area
- Neighborhood: Desirable neighborhood
Utilities & SystemsReview utilities and system installations
- Sewer: Municipal sewage system
- Updates: Roof: true, Furnace: true, Air Conditioner: true, Flooring: true, Windows: true, Kitchen: true, Bathrooms: true
Tax & Legal InformationGet tax and legal details applicable to 9 Bertram Drive
- Tax Annual Amount: 2535.26
- Zoning Description: R1-2
Additional FeaturesExplore extra features and benefits
- Images Note: Some images have been virtually staged to show potential
Room Dimensions
| Type |
Level |
Dimensions |
| 5pc Bathroom |
Second level |
x |
| Bedroom |
Second level |
8'8'' x 10'11'' |
| Bedroom |
Second level |
9'11'' x 14'0'' |
| Bedroom |
Second level |
9'11'' x 17'2'' |
| Full bathroom |
Second level |
x |
| Primary Bedroom |
Second level |
14'3'' x 20'0'' |
| Office |
Second level |
6'9'' x 10'3'' |
| Mud room |
Main level |
5'5'' x 16'11'' |
| 2pc Bathroom |
Main level |
x |
| Living room |
Main level |
14'7'' x 17'7'' |
| Dining room |
Main level |
14'1'' x 17'0'' |
| Pantry |
Main level |
9'7'' x 10'7'' |
| Eat in kitchen |
Main level |
14'1'' x 26'10'' |
This listing content provided by REALTOR.ca has
been licensed by REALTOR®
members of The Canadian Real
Estate
Association
Nearby Listings Stat
Nearby Places
Name
Type
Address
Distance
Rainbow Valley Riding Center
School
1087 Rainbow Valley Rd
7.5 km
Nicholyn Farm
Grocery or supermarket
3088 Horseshoe Valley Rd W
11.0 km
Sugar Ridge Retreat Centre
Campground
5720 Forgets Rd
12.9 km
50's and 60's Diner
Restaurant
288 Main St
13.2 km
Wild Wings Restaurant
Restaurant
321 Main St
13.3 km
Boston Pizza
Restaurant
311 Main St
13.4 km
Settlers' Ghost Golf Club
Park
3421 1 Line N
13.5 km
Barrie KOA
Campground
3138 Penetanguishene Rd
14.0 km
Saga Resort
Lodging
88 Main St
14.0 km
Pizza Pizza
Restaurant
75 Mosley St
14.4 km
Midland Drive-In
Restaurant
1299 The Angela Schmidt Foster Rd
15.1 km
Horseshoe Resort
Lodging
1101 Horseshoe Valley Road West
15.6 km
Additional Information about 9 Bertram Drive
This House at 9 Bertram Drive Elmvale, ON with MLS Number 40670538 which includes 4 beds, 3 baths and approximately 2847 sq.ft. of living area listed on Elmvale market by Mark Faris - Faris Team Real Estate Brokerage at $1,049,000 15 days ago.
We have found 6 Houses that closely match the specifications of the property located at 9 Bertram Drive with distances ranging from 2 to 10 kilometers away. The prices for these similar properties vary between 799,000 and 1,399,999.
The current price of the property is $1,049,000, and the mortgage rate being used for the calculation is 4.44%, which is a rate offered by Ratehub.ca. Assuming a mortgage with a 18% down payment, the total amount borrowed would be $860,180. This would result in a monthly mortgage payment of $4,905 over a 25-year amortization period.



















