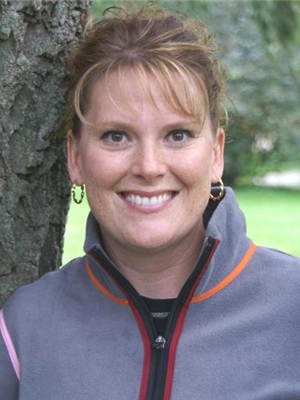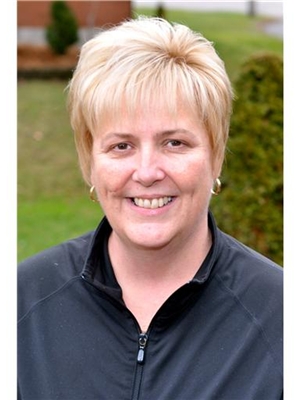4898 3 Highway, Haldimand
- Bedrooms: 1
- Bathrooms: 1
- MLS®: x9039815
- Type: Residential
- Added: 54 days ago
- Updated: 3 days ago
- Last Checked: 5 hours ago
Ideally located, Tastefully updated Cayuga Bungalow on picturesque, park-like 140 x 263 beautifully landscaped lot within walking distance to Cayuga amenities. Great curb appeal with circular driveway, stucco exterior, & entertainers back yard dream Oasis complete with custom pergola / gazebo area, hot tub area with lots of privacy, Inground pool with concrete surround, bunkie, steel shed, & detached garage with concrete floor. The flowing, open concept interior layout includes approximately 1000 sq ft of well designed living space highlighted by updated kitchen cabinetry with island, dining area, large living room with beamed wood accents & bright windows, & primary bedroom complete with walk in closet, ensuite, & walk out to back patio. Rarely do properties with location this close to town come available for sale. Conveniently located minutes to amenities, Grand River boat waterfront, parks, walking trails, & all that Cayuga Living has to Offer. The Perfect Cayuga Package! (id:1945)
powered by

Property Details
- Heating: Electric, Other
- Stories: 1
- Structure Type: House
- Exterior Features: Stucco
- Foundation Details: Block, Slab
- Architectural Style: Bungalow
Interior Features
- Basement: Unfinished, Partial
- Bedrooms Total: 1
Exterior & Lot Features
- Parking Total: 9
- Pool Features: Inground pool
- Parking Features: Detached Garage
- Lot Size Dimensions: 0.84 Acre
Location & Community
- Directions: River Road
- Common Interest: Freehold
Utilities & Systems
- Sewer: Septic System
Tax & Legal Information
- Tax Annual Amount: 3120
Room Dimensions

This listing content provided by REALTOR.ca has
been licensed by REALTOR®
members of The Canadian Real Estate Association
members of The Canadian Real Estate Association
Nearby Listings Stat
Active listings
1
Min Price
$649,000
Max Price
$649,000
Avg Price
$649,000
Days on Market
53 days
Sold listings
0
Min Sold Price
$0
Max Sold Price
$0
Avg Sold Price
$0
Days until Sold
days
















