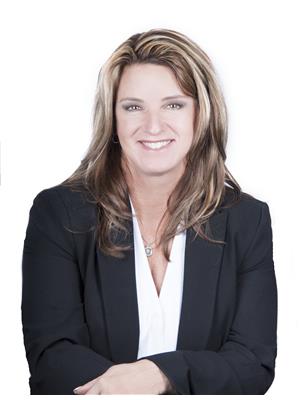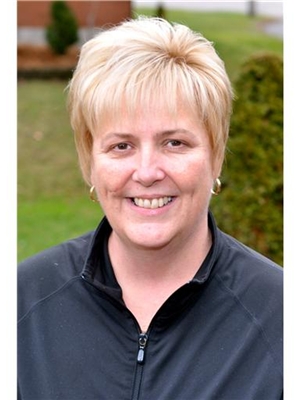3986 Highway 3, Cayuga
- Bedrooms: 3
- Bathrooms: 2
- Living area: 1993 square feet
- Type: Residential
- Added: 17 days ago
- Updated: 22 hours ago
- Last Checked: 14 hours ago
Welcome to 3986 Highway 3, Cayuga! Set back from the highway, there is instant curb appeal with the stunning wrap around porch. The home offers 3 bedrooms on the top level and a bonus loft with many purposes (toy area/office). The primary bedroom has a private 5 piece ensuite and double closets. The main level of the home features a separate dining room, living room with natural gas fireplace, an ideal kitchen for entertaining complete with all appliances and a built-in beverage fridge . The barn door slides to offer privacy from the living area and offers extra hidden storage in the kitchen. Step out one side to a covered bbq area. The other side entrance to the home steps into a lovely mud/laundry room and the main 4 piece bath. Breathtaking views out back to the fire pit and open fields! There is a separate workshop on the property with hydro. Plenty of room remains to park, build and just enjoy the best of country living! Natural gas to the property, Rogers High speed Fibre Internet, and a steel roof are just some of the added perks of this home! (id:1945)
powered by

Property Details
- Cooling: Central air conditioning
- Heating: Forced air, Natural gas
- Stories: 2
- Structure Type: House
- Exterior Features: Vinyl siding
- Building Area Total: 1993
- Foundation Details: Stone
- Architectural Style: 2 Level
Interior Features
- Basement: Unfinished, Crawl space
- Appliances: Refrigerator, Water softener, Hot Tub, Dishwasher, Stove, Dryer, Microwave, Window Coverings, Fan, Washer & Dryer
- Living Area: 1993
- Bedrooms Total: 3
- Fireplaces Total: 1
- Fireplace Features: Gas, Other - See remarks
Exterior & Lot Features
- Lot Features: Park setting, Rolling, Park/reserve, Golf course/parkland, Double width or more driveway, Gently Rolling, Level, Carpet Free, Country residential, Sump Pump
- Water Source: Drilled Well, Well
- Parking Total: 14
- Parking Features: No Garage, Interlocked
- Lot Size Dimensions: 203.41 x 216.54
Location & Community
- Directions: RURAL
- Common Interest: Freehold
- Community Features: Community Centre
Tax & Legal Information
- Tax Year: 2023
- Tax Annual Amount: 3900
Room Dimensions
This listing content provided by REALTOR.ca has
been licensed by REALTOR®
members of The Canadian Real Estate Association
members of The Canadian Real Estate Association
















