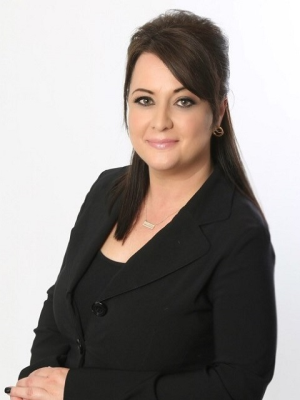8 382 Driftwood Avenue, Toronto Black Creek
- Bedrooms: 3
- Bathrooms: 3
- Type: Townhouse
Source: Public Records
Note: This property is not currently for sale or for rent on Ovlix.
We have found 6 Townhomes that closely match the specifications of the property located at 8 382 Driftwood Avenue with distances ranging from 2 to 10 kilometers away. The prices for these similar properties vary between 599,000 and 968,000.
Nearby Listings Stat
Active listings
0
Min Price
$0
Max Price
$0
Avg Price
$0
Days on Market
days
Sold listings
0
Min Sold Price
$0
Max Sold Price
$0
Avg Sold Price
$0
Days until Sold
days
Property Details
- Cooling: Central air conditioning
- Heating: Forced air, Natural gas
- Stories: 2
- Structure Type: Row / Townhouse
- Exterior Features: Brick
Interior Features
- Basement: Finished, N/A
- Flooring: Tile, Laminate
- Appliances: Washer, Refrigerator, Stove, Dryer
- Bedrooms Total: 3
- Bathrooms Partial: 1
Exterior & Lot Features
- Parking Total: 1
- Parking Features: Underground
Location & Community
- Directions: Jane & Driftwood
- Common Interest: Condo/Strata
- Community Features: School Bus, Pet Restrictions
Property Management & Association
- Association Fee: 600.84
- Association Name: York Condominium Corporation
- Association Fee Includes: Common Area Maintenance, Water, Insurance, Parking
Tax & Legal Information
- Tax Annual Amount: 1574
- Zoning Description: RM1
Additional Features
- Security Features: Smoke Detectors, Monitored Alarm
MUST SEE! ! ! This Exceptional 3-Bedtoom, End Unit Townhouse With 2.5 Baths Features a Beautifully Finished Basement With Two Versatile Rooms. Conveniently Located Near Expansive Parks, Vibrant Plazas, and Reliable Transportation. This Unique Home Truly Stands Out. The Townhouse Boasts a Stunning Large Kitchen with Quartz Countertops, Wood Cabinets, and Smooth Ceilings. The Open-Concept Living and Dining Areas are Highlighted by Elegant Laminate Flooring Throughout. Ideal for First Time Home Buyers, Families, or Investors. This Property Offers a Large, Fully-Fenced Backyard with an Eastern View. Additional Highlights Include Underground Parking for your Convenience and Proximity to the TTC, Pioneer Village Subway Station, HWY 401, and York University. Don't miss the Chance to Make This Charming Townhouse Your New Home! (id:1945)







