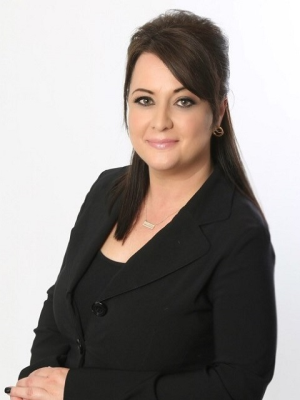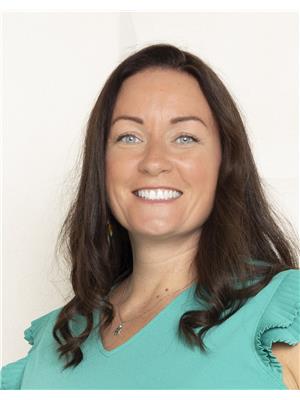1 26 Humberwood Boulevard, Toronto
- Bedrooms: 3
- Bathrooms: 3
- Type: Townhouse
- Added: 20 days ago
- Updated: 18 days ago
- Last Checked: 15 hours ago
Beautiful 3 Bedroom Condo Townhome With 2 Full And One And A Half Washrooms. Kitchen Has Granite Countertops & Stainless Steel Appliances. Featuring A Roof Top Terrace For Family Gatherings, Bbq's, One Natural Gas Line For Bbq. Close To Woodbine Race Track. Many Amenities Walking Distance, Close Transportation,Ttc At Your Front Door, Close To Humber College & Toronto Pearson Airport & Highways 427, 401, Hwy 27 This Is A Great Opportunity, Don't Miss This One! (id:1945)
powered by

Property DetailsKey information about 1 26 Humberwood Boulevard
- Cooling: Central air conditioning
- Heating: Forced air, Natural gas
- Stories: 3
- Structure Type: Row / Townhouse
- Exterior Features: Brick
- Type: Condo Townhome
- Bedrooms: 3
- Full Bathrooms: 2
- Half Bathrooms: 1
Interior FeaturesDiscover the interior design and amenities
- Appliances: Washer, Refrigerator, Dishwasher, Stove, Dryer, Microwave, Window Coverings, Garage door opener remote(s)
- Bedrooms Total: 3
- Bathrooms Partial: 1
- Kitchen Features: Countertops: Granite, Appliances: Stainless Steel
Exterior & Lot FeaturesLearn about the exterior and lot specifics of 1 26 Humberwood Boulevard
- Lot Features: Balcony
- Parking Total: 1
- Parking Features: Attached Garage
- Roof Top Terrace: true
- Natural Gas Line: true
- BBQ Area: true
Location & CommunityUnderstand the neighborhood and community
- Directions: Rexdale Blvd & Humberwood Blvd
- Common Interest: Condo/Strata
- Community Features: Pet Restrictions
- Proximity: Woodbine Race Track: Close, Humber College: Close, Toronto Pearson Airport: Close, Highways: 427, 401, Hwy 27
- Transportation: TTC: At Your Front Door, Amenities: Many Amenities Walking Distance
Property Management & AssociationFind out management and association details
- Association Fee: 268
- Association Name: Firstservice Residential
- Association Fee Includes: Common Area Maintenance, Parking
Tax & Legal InformationGet tax and legal details applicable to 1 26 Humberwood Boulevard
- Tax Annual Amount: 3197.34
Additional FeaturesExplore extra features and benefits
- Opportunity: Great Opportunity, Don't Miss This One!
Room Dimensions

This listing content provided by REALTOR.ca
has
been licensed by REALTOR®
members of The Canadian Real Estate Association
members of The Canadian Real Estate Association
Nearby Listings Stat
Active listings
10
Min Price
$699,000
Max Price
$1,250,000
Avg Price
$913,190
Days on Market
79 days
Sold listings
2
Min Sold Price
$979,900
Max Sold Price
$1,197,000
Avg Sold Price
$1,088,450
Days until Sold
82 days
Nearby Places
Additional Information about 1 26 Humberwood Boulevard














































