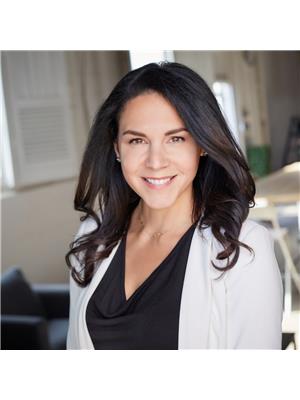237 Kincora Glen Rise Nw, Calgary
- Bedrooms: 4
- Bathrooms: 4
- Living area: 2133.99 square feet
- Type: Residential
- Added: 20 days ago
- Updated: 9 days ago
- Last Checked: 8 hours ago
Welcome to this 4 bedroom, 4 bathroom, FULLY FINISHED home in the sought-after community of Kincora. This home is situated on a pie-shaped lot, backing a walking path and only a short drive to all the amenities you need. This home offers pride in ownership and you will not be disappointed with the functional layout. Walk inside and be greeted by a large entry with a built-in bench and stunning hardwood floors. The OPEN FLOOR plan features a cozy living room with a gas fireplace and mantel and a recessed space perfect for the TV. The Dining room is spacious with built-in bench seating and connects to the Kitchen. The kitchen counters are currently undergoing a facelift (aswell as the bathroom counters) that will see the laminate counters in the photos replaced with white QUARTZ. The kitchen is absolutely the heart of the home with plenty of cabinets, counter space, and a massive island, plus a walk-through pantry with more cabinets and counter space. The pantry connects to the boot room right off the DOUBLE ATTACHED GARAGE and again offers even more storage. Upstairs you will find at the top of the stairs two well-sized bedrooms both with WALK-IN CLOSETS, a 4 piece bathroom, and a walk-in LAUNDRY ROOM with more built-in storage! There is a large west-facing BONUS room with built-in cabinetry and the PRIMARY BEDROOM is tucked away with a 5 piece ENSUITE and WALK-IN CLOSET! The basement is professionally finished by the builder and features a large Family room with a built-in WET BAR, a FULL 4 piece Bathroom and a 4th Bedroom, plus there is tons of storage! The backyard is well-manicured with a tree line, a Composite Deck, and privacy walls, there is space and hookups for a HOT TUB plus plenty of room for the kids and dogs to still play and run, the back fence also has access to the walking paths backing the property. This home offers both pride in ownership and a thought-out functional layout, Move in ready and could be the one you were waiting for! (id:1945)
powered by

Property DetailsKey information about 237 Kincora Glen Rise Nw
Interior FeaturesDiscover the interior design and amenities
Exterior & Lot FeaturesLearn about the exterior and lot specifics of 237 Kincora Glen Rise Nw
Location & CommunityUnderstand the neighborhood and community
Utilities & SystemsReview utilities and system installations
Tax & Legal InformationGet tax and legal details applicable to 237 Kincora Glen Rise Nw
Additional FeaturesExplore extra features and benefits
Room Dimensions

This listing content provided by REALTOR.ca
has
been licensed by REALTOR®
members of The Canadian Real Estate Association
members of The Canadian Real Estate Association
Nearby Listings Stat
Active listings
42
Min Price
$479,000
Max Price
$1,199,000
Avg Price
$813,254
Days on Market
44 days
Sold listings
35
Min Sold Price
$489,999
Max Sold Price
$1,098,900
Avg Sold Price
$766,807
Days until Sold
47 days
Nearby Places
Additional Information about 237 Kincora Glen Rise Nw















