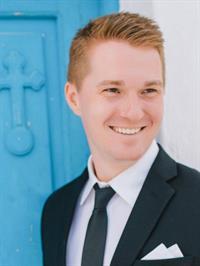3495 Seabluff Lane, Nanoose Bay
- Bedrooms: 5
- Bathrooms: 4
- Living area: 4842.51 square feet
- Type: Residential
- Added: 32 days ago
- Updated: 31 days ago
- Last Checked: 17 hours ago
Ocean and Marina View home in Fairwinds. Located steps to Schooner Cove Marina on a quiet street this immaculate home is waiting for you. The open plan design with well thought out chef’s kitchen, including pantry and Island, spacious Living and Dining areas, a generous water view deck and private sunny courtyard allows for comfortable living all year inside and out. 3 bedrooms on the main floor including a luxurious primary suite, and a walkout lower level with more spacious accommodations for family and friends including a generous recreation room, media room, 2 more bedrooms and lots of storage. The Fairwinds Golf and Marina community is a beautifully planned area with miles of pristine walking trails and swimming beaches all in a friendly farm to table community, with local organic restaurants, on Vancouver Island. Come for a visit and Stay for a lifetime in Canada’s Paradise. (id:1945)
powered by

Property Details
- Cooling: Air Conditioned
- Heating: Heat Pump
- Year Built: 2004
- Structure Type: House
Interior Features
- Living Area: 4842.51
- Bedrooms Total: 5
- Fireplaces Total: 1
- Above Grade Finished Area: 4380.51
- Above Grade Finished Area Units: square feet
Exterior & Lot Features
- View: Mountain view, Ocean view
- Lot Features: Private setting, Other, Marine Oriented
- Lot Size Units: square feet
- Parking Total: 2
- Parking Features: Garage
- Lot Size Dimensions: 15246
Location & Community
- Common Interest: Freehold
Tax & Legal Information
- Zoning: Residential
- Parcel Number: 017-522-978
- Tax Annual Amount: 8722.33
- Zoning Description: RS1
Room Dimensions
This listing content provided by REALTOR.ca has
been licensed by REALTOR®
members of The Canadian Real Estate Association
members of The Canadian Real Estate Association

















